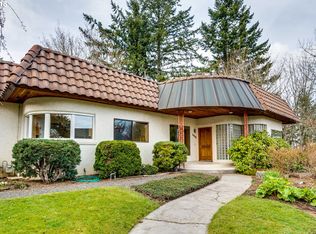Sold
$937,600
5225 SW Menefee Dr, Portland, OR 97239
3beds
3,519sqft
Residential, Single Family Residence
Built in 1928
9,147.6 Square Feet Lot
$943,400 Zestimate®
$266/sqft
$4,533 Estimated rent
Home value
$943,400
$868,000 - $1.02M
$4,533/mo
Zestimate® history
Loading...
Owner options
Explore your selling options
What's special
- Welcome to the best of all the worlds! Tucked away on a quiet street in SW Portland, a Classic Tudor awaits. This unicorn is just far enough from busy roads to feel like a secret sanctuary but still close enough to enjoy what our beautiful city has to offer. Built to accommodate an array of lifestyles, from the remote worker to the seasoned entertainer and every personality in-between, this home features open beam ceilings, a Juliette Balcony, a lower level with kitchenette, and East facing Mountain and river views from an expansive deck. Now let?s talk privacy and entertainment, your new home backs to 100 acres of protected forest, and has a pool and covered pergola; you?ll feel like you are in a treehouse, what a dream!
Zillow last checked: 8 hours ago
Listing updated: November 06, 2023 at 03:24am
Listed by:
Bradley Harper 503-332-2722,
Knipe Realty ERA Powered
Bought with:
Gavynn Wells, 201233079
Deal & Company Real Estate
Source: RMLS (OR),MLS#: 23635102
Facts & features
Interior
Bedrooms & bathrooms
- Bedrooms: 3
- Bathrooms: 3
- Full bathrooms: 3
- Main level bathrooms: 1
Primary bedroom
- Features: Walkin Closet, Wood Floors
- Level: Upper
- Area: 220
- Dimensions: 20 x 11
Bedroom 2
- Features: Wallto Wall Carpet
- Level: Upper
- Area: 165
- Dimensions: 15 x 11
Bedroom 3
- Level: Main
Dining room
- Features: Engineered Hardwood
- Level: Main
- Area: 182
- Dimensions: 14 x 13
Family room
- Level: Lower
- Area: 450
- Dimensions: 30 x 15
Kitchen
- Features: Dishwasher, Gas Appliances, Engineered Hardwood, Free Standing Range, Free Standing Refrigerator, Granite
- Level: Main
- Area: 126
- Width: 9
Living room
- Features: Beamed Ceilings, Engineered Hardwood, Vaulted Ceiling
- Level: Main
- Area: 480
- Dimensions: 30 x 16
Heating
- Forced Air 95 Plus
Cooling
- Wall Unit(s)
Appliances
- Included: Dishwasher, Disposal, Free-Standing Gas Range, Free-Standing Refrigerator, Gas Appliances, Stainless Steel Appliance(s), Washer/Dryer, Free-Standing Range, Gas Water Heater, Tank Water Heater
- Laundry: Laundry Room
Features
- Granite, High Ceilings, Vaulted Ceiling(s), Beamed Ceilings, Walk-In Closet(s)
- Flooring: Engineered Hardwood, Hardwood, Tile, Wall to Wall Carpet, Wood
- Windows: Storm Window(s), Vinyl Frames
- Basement: Daylight,Full
- Number of fireplaces: 2
- Fireplace features: Wood Burning
Interior area
- Total structure area: 3,519
- Total interior livable area: 3,519 sqft
Property
Parking
- Total spaces: 2
- Parking features: Driveway, On Street, Detached, Tuck Under
- Garage spaces: 2
- Has uncovered spaces: Yes
Accessibility
- Accessibility features: Main Floor Bedroom Bath, Natural Lighting, Accessibility
Features
- Stories: 3
- Patio & porch: Covered Patio, Deck, Patio
- Exterior features: Garden, Yard
- Has view: Yes
- View description: City, Mountain(s), River
- Has water view: Yes
- Water view: River
Lot
- Size: 9,147 sqft
- Features: Private, Trees, Wooded, SqFt 7000 to 9999
Details
- Additional structures: Gazebo, ToolShed
- Parcel number: R285174
Construction
Type & style
- Home type: SingleFamily
- Architectural style: English,Tudor
- Property subtype: Residential, Single Family Residence
Materials
- Other, Stucco, Wood Siding
- Foundation: Concrete Perimeter
- Roof: Composition
Condition
- Approximately
- New construction: No
- Year built: 1928
Utilities & green energy
- Gas: Gas
- Sewer: Public Sewer
- Water: Public
- Utilities for property: Cable Connected
Community & neighborhood
Location
- Region: Portland
Other
Other facts
- Listing terms: Cash,Conventional,FHA,VA Loan
- Road surface type: Concrete, Paved
Price history
| Date | Event | Price |
|---|---|---|
| 11/3/2023 | Sold | $937,600-2.3%$266/sqft |
Source: | ||
| 10/5/2023 | Pending sale | $960,000$273/sqft |
Source: | ||
| 9/4/2023 | Price change | $960,000-2.5%$273/sqft |
Source: | ||
| 8/17/2023 | Listed for sale | $985,000$280/sqft |
Source: | ||
| 7/15/2023 | Pending sale | $985,000$280/sqft |
Source: | ||
Public tax history
| Year | Property taxes | Tax assessment |
|---|---|---|
| 2025 | $16,631 +5.4% | $709,670 +3% |
| 2024 | $15,786 -5.2% | $689,000 +3% |
| 2023 | $16,646 -0.9% | $668,940 +3% |
Find assessor info on the county website
Neighborhood: Hillsdale
Nearby schools
GreatSchools rating
- 10/10Rieke Elementary SchoolGrades: K-5Distance: 0.7 mi
- 6/10Gray Middle SchoolGrades: 6-8Distance: 0.7 mi
- 8/10Ida B. Wells-Barnett High SchoolGrades: 9-12Distance: 0.6 mi
Schools provided by the listing agent
- Elementary: Rieke
- Middle: Robert Gray
- High: Ida B Wells
Source: RMLS (OR). This data may not be complete. We recommend contacting the local school district to confirm school assignments for this home.
Get a cash offer in 3 minutes
Find out how much your home could sell for in as little as 3 minutes with a no-obligation cash offer.
Estimated market value
$943,400
Get a cash offer in 3 minutes
Find out how much your home could sell for in as little as 3 minutes with a no-obligation cash offer.
Estimated market value
$943,400
