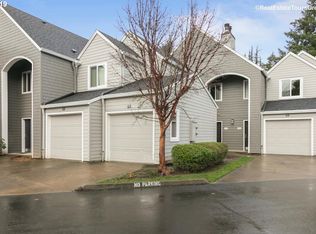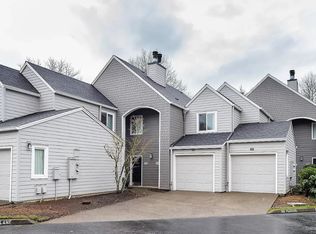Oswego Bay townhouse situated as an end unit w/private double driveway provides a light & bright feel throughout. Spacious living w/1500 sqft, vaulted ceilings, & wood fireplace. Features include huge master suite with master bath, kitchen open to the living and dining area, an attached 1 car garage and a 12x7 deck perfect for BBQ's. Lake Oswego Schools & conveniently located!
This property is off market, which means it's not currently listed for sale or rent on Zillow. This may be different from what's available on other websites or public sources.

