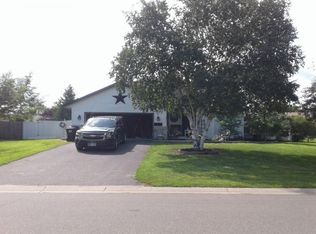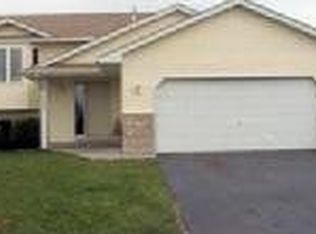Closed
$269,000
5225 Ruddy Duck Ln, Big Lake, MN 55309
3beds
1,770sqft
Single Family Residence
Built in 1997
0.28 Acres Lot
$317,400 Zestimate®
$152/sqft
$2,348 Estimated rent
Home value
$317,400
$302,000 - $333,000
$2,348/mo
Zestimate® history
Loading...
Owner options
Explore your selling options
What's special
Perfect opportunity to build instant equity! Cosmetic updates/upgrades needed – bring your ideas! Beautiful home located on over ¼ of an acre with a fully fenced backyard. A good-size Foyer with tile floor welcomes your guests. The sun-filled Living Room features soaring vaulted ceilings and a bay window with gracefully arched transom. Beautiful hardwood flooring complements the abundance of oak cabinetry in the Kitchen. Enjoy a snack at the handy breakfast bar or a meal in the sunny Dining Area. A sliding glass door leads out to the deck for easy entertaining. There are two bedrooms on the main level including your Master Suite with private access to the bath. Moving to the lower level you will find a huge Family Room plus the large third bedroom. A ¾ bath is located here as well as the laundry. Enjoy an insulated, attached garage plus a great detached garage! Much more!
Zillow last checked: 8 hours ago
Listing updated: May 02, 2024 at 10:24pm
Listed by:
David A Foy 612-990-5400,
Keller Williams Classic Rlty NW,
The Foy-Cross Group 763-268-9165
Bought with:
Adam P Rein
Bridge Realty, LLC
Source: NorthstarMLS as distributed by MLS GRID,MLS#: 6322945
Facts & features
Interior
Bedrooms & bathrooms
- Bedrooms: 3
- Bathrooms: 2
- Full bathrooms: 1
- 3/4 bathrooms: 1
Bedroom 1
- Level: Main
- Area: 154 Square Feet
- Dimensions: 14x11
Bedroom 2
- Level: Main
- Area: 90 Square Feet
- Dimensions: 10x9
Bedroom 3
- Level: Lower
- Area: 242 Square Feet
- Dimensions: 22x11
Deck
- Level: Main
- Area: 144 Square Feet
- Dimensions: 12x12
Dining room
- Level: Main
- Area: 168 Square Feet
- Dimensions: 14x12
Family room
- Level: Lower
- Area: 322 Square Feet
- Dimensions: 23x14
Foyer
- Level: Main
- Area: 48 Square Feet
- Dimensions: 8x6
Kitchen
- Level: Main
- Area: 90 Square Feet
- Dimensions: 10x9
Living room
- Level: Main
- Area: 196 Square Feet
- Dimensions: 14x14
Heating
- Forced Air
Cooling
- Central Air
Appliances
- Included: Dishwasher, Exhaust Fan, Range, Refrigerator
Features
- Basement: Daylight,Finished,Full,Storage Space
Interior area
- Total structure area: 1,770
- Total interior livable area: 1,770 sqft
- Finished area above ground: 975
- Finished area below ground: 795
Property
Parking
- Total spaces: 2
- Parking features: Attached, Detached, Asphalt, Multiple Garages, Storage
- Attached garage spaces: 2
- Details: Garage Dimensions (22x22)
Accessibility
- Accessibility features: None
Features
- Levels: Multi/Split
- Patio & porch: Deck
- Fencing: Chain Link
Lot
- Size: 0.28 Acres
- Dimensions: 85 x 142
Details
- Additional structures: Additional Garage, Storage Shed
- Foundation area: 960
- Parcel number: 654800420
- Zoning description: Residential-Single Family
Construction
Type & style
- Home type: SingleFamily
- Property subtype: Single Family Residence
Materials
- Brick/Stone, Vinyl Siding
- Roof: Asphalt,Pitched
Condition
- Age of Property: 27
- New construction: No
- Year built: 1997
Utilities & green energy
- Electric: Circuit Breakers
- Gas: Natural Gas
- Sewer: City Sewer/Connected
- Water: City Water/Connected
Community & neighborhood
Location
- Region: Big Lake
HOA & financial
HOA
- Has HOA: No
Other
Other facts
- Road surface type: Paved
Price history
| Date | Event | Price |
|---|---|---|
| 5/1/2023 | Sold | $269,000+9.8%$152/sqft |
Source: | ||
| 4/15/2023 | Pending sale | $245,000$138/sqft |
Source: | ||
| 4/12/2023 | Listed for sale | $245,000$138/sqft |
Source: | ||
| 1/19/2023 | Pending sale | $245,000$138/sqft |
Source: | ||
| 1/15/2023 | Listed for sale | $245,000+32.4%$138/sqft |
Source: | ||
Public tax history
| Year | Property taxes | Tax assessment |
|---|---|---|
| 2024 | $3,474 +0.8% | $271,730 -4.1% |
| 2023 | $3,446 +8% | $283,438 +4.9% |
| 2022 | $3,190 +2.7% | $270,249 +34.4% |
Find assessor info on the county website
Neighborhood: 55309
Nearby schools
GreatSchools rating
- 7/10Independence Elementary SchoolGrades: 3-5Distance: 2.1 mi
- 5/10Big Lake Middle SchoolGrades: 6-8Distance: 1.9 mi
- 9/10Big Lake Senior High SchoolGrades: 9-12Distance: 1.8 mi
Get a cash offer in 3 minutes
Find out how much your home could sell for in as little as 3 minutes with a no-obligation cash offer.
Estimated market value$317,400
Get a cash offer in 3 minutes
Find out how much your home could sell for in as little as 3 minutes with a no-obligation cash offer.
Estimated market value
$317,400

