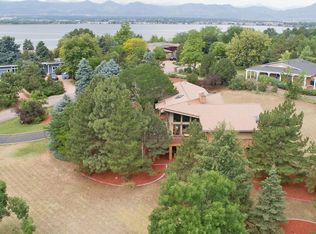Gracious hilltop living on a private Bow Mar lot set the tone for this beautiful one-story home featuring a stunning Chef's Kitchen (w/leathered soapstone counters, counter-top built in steamer, wine cooler & two drawer beverage refrigerator), sun-filled southwest & seasonal water views & a floor-plan created for entertaining. Nearly 2000 square feet of outdoor living space on the wrap-around veranda. Hardwood floors w/delicate inlay, custom hard-wired sound system, marble master bath w/air bubble tub & steam/rain shower, basement entertainment room w/separate surround sound system & 2 additional non-conforming bedrooms all combine to make this home an exceptional opportunity to live in a unique lakeside community. Designed after a southern estate, the wraparound veranda creates an oasis w/multiple retreats amongst the fruit trees, flower beds & vegetable gardens while enjoying the sun or the shade. 80% solar; two HVAC units; two 50 gallon hot water heaters.
This property is off market, which means it's not currently listed for sale or rent on Zillow. This may be different from what's available on other websites or public sources.
