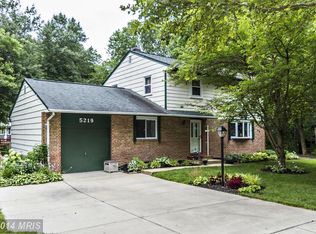This gorgeous home lives BIG! Exceptionally open floor plan ~ Updated and upgraded throughout. Fabulous layout for entertaining! You're sure to love the inviting entry, spacious Living and Dining areas, Library/Office nook with custom built-in shelving and French door access to a tiered deck and fenced back yard. The totally on-trend Kitchen features formed concrete and butcher block countertops, breakfast bar, high-quality wood cabinets, stainless appliances, contemporary glass tile backsplash, and skylight for additional natural light. The Master Bedroom Suite is generously sized with 2 closets and a private Master Bath with a contemporary glass shower enclosure. All Bedrooms are spacious with generous closet space and crown molding accents. The lower level offers LOTS of additional living space including an additional Bedroom and a great Home Office, a full Bath, and an enormous Family Room/Rec Room with vinyl plank flooring, gas fireplace and slider access to the patio & fenced backyard. Additional features and upgrades include beautiful hardwood floors, crown molding, recessed lighting, ceiling fans, updated baths, replacement windows, French and sliding glass doors, roof replaced in 2011 and high-efficiency CAC installed in 2016. Perfect for outdoor entertaining, the backyard features patio hardscaping with a fire pit and a two-tiered deck. The over-sized carport offers EV charging ability, covered parking & secure storage. With so many full service fitness clubs, 23 outdoor pools, tennis clubs, dog park, outdoor entertainment venues, nature parks, walking paths, The Columbia Association location offers recreational facilities for everyone - even the dog! Great location ~ plenty of dining and shopping options, and easy access to commuter routes. There's so much to love about this home & location! NOTE ~ Showings by appointment ~
This property is off market, which means it's not currently listed for sale or rent on Zillow. This may be different from what's available on other websites or public sources.
