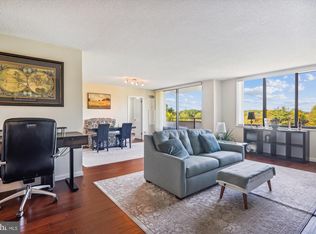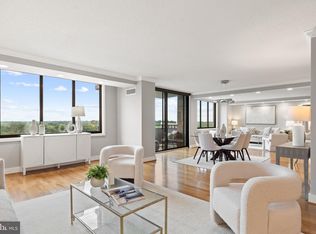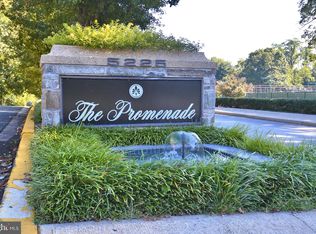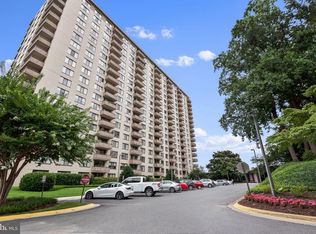Sold for $510,000
$510,000
5225 Pooks Hill Rd, Bethesda, MD 20814
2beds
1,962sqft
Condominium
Built in 1973
-- sqft lot
$-- Zestimate®
$260/sqft
$2,957 Estimated rent
Home value
Not available
Estimated sales range
Not available
$2,957/mo
Zestimate® history
Loading...
Owner options
Explore your selling options
What's special
Welcome to The Promenade! Its sought-after location offers year-round resort style living in the heart of Bethesda. As you enter the foyer of this luxurious two bedroom, two bath apartment you will surely be impressed with its open concept living space. The entrance boasts two convenient guest closets with ceramic tile flooring that stretches throughout the main living areas. The sun -filled living room is richly designed with crown molding and is the perfect spot to entertain family and friends. The focal point of the home is the gourmet kitchen, featuring an abundance of custom cherry 42” cabinets that include a built-in pantry, ceramic tile backsplash, granite counter tops, stainless steel appliances (gas cooking) and large breakfast bar with seating for six. Enjoy your first cup of coffee in the dining room adjacent to the kitchen. Its sliding glass door opens to a generous size balcony with a picturesque view of the pool. One of the highlights of this unit is the handsome design of its home office/bonus room with lighted French doors, hardwood floors and built-in cabinets and desk. All anyone would ever need to work from home. The sweeping primary bedroom suite is extraordinary….brand new upgraded carpet, crown molding, recessed lights, spacious sitting room and sleeping room with ceiling fan with light and sliding glass door with second balcony. The closets in this suite are unbelievable with mirrored door closet, huge walk-in closet with custom built-ins and an additional walk-in closet in the primary bath. The luxury ceramic tile bath boasts a cherry vanity with double bowl sink with granite top and tub/shower. The second bedroom on the opposite side of the apartment is equally well appointed. Lighted French door welcomes you to this spacious bedroom with ceramic tile flooring, wall sconces, spacious walk-in closet, large window that floods the room with natural light and a second private bath. The bath features a long cherry vanity with a single sink with granite top and glass enclosed tub/shower. With its neutral décor and fresh paint this nearly 2000 sq. ft. apartment is ready for the buyer that demands perfection. Plenty of natural light and modern finishes complement the overall look and feel in this elegant unit. In addition, there are two of the best garage spaces in the building near the South elevator. The monthly fee includes property taxes, all utilities, basic cable, and access to amenities. The resort-style Promenade complex offers a vast array of amenities…indoor and outdoor pools, tennis and pickleball courts, state of the art fitness center, community garden, library, etc. The retail arcade includes Chef Tony’s restaurant, grocery store/deli, dry cleaners, travel agent, and beauty salon. Don’t miss your opportunity to experience luxury living, beautiful views, and unmatched amenities. The Promenade has it all!
Zillow last checked: 8 hours ago
Listing updated: March 31, 2025 at 05:06am
Listed by:
Philip Kelley 301-983-2428,
Compass
Bought with:
Bob Chew, 0225277244
Berkshire Hathaway HomeServices PenFed Realty
Stefanie Venancio, 0225258886
Berkshire Hathaway HomeServices PenFed Realty
Source: Bright MLS,MLS#: MDMC2159596
Facts & features
Interior
Bedrooms & bathrooms
- Bedrooms: 2
- Bathrooms: 2
- Full bathrooms: 2
- Main level bathrooms: 2
- Main level bedrooms: 2
Primary bedroom
- Features: Flooring - Carpet, Crown Molding, Recessed Lighting, Walk-In Closet(s), Primary Bedroom - Dressing Area
- Level: Main
- Area: 140 Square Feet
- Dimensions: 10 x 14
Bedroom 2
- Features: Crown Molding, Flooring - Ceramic Tile, Window Treatments, Walk-In Closet(s), Lighting - Wall sconces
- Level: Main
- Area: 208 Square Feet
- Dimensions: 13 x 16
Primary bathroom
- Features: Bathroom - Tub Shower, Granite Counters, Crown Molding, Double Sink, Flooring - Ceramic Tile, Walk-In Closet(s)
- Level: Main
Bathroom 2
- Features: Granite Counters, Flooring - Ceramic Tile, Bathroom - Tub Shower, Soaking Tub
- Level: Main
Dining room
- Features: Balcony Access, Flooring - Ceramic Tile
- Level: Main
- Area: 99 Square Feet
- Dimensions: 11 x 9
Foyer
- Features: Flooring - Ceramic Tile, Crown Molding
- Level: Main
Kitchen
- Features: Flooring - Ceramic Tile, Kitchen - Gas Cooking, Eat-in Kitchen, Granite Counters, Breakfast Bar, Lighting - Pendants, Pantry, Crown Molding
- Level: Main
- Area: 99 Square Feet
- Dimensions: 9 x 11
Living room
- Features: Crown Molding, Flooring - Ceramic Tile, Window Treatments
- Level: Main
- Area: 240 Square Feet
- Dimensions: 12 x 20
Office
- Features: Built-in Features, Flooring - HardWood, Window Treatments
- Level: Main
- Area: 192 Square Feet
- Dimensions: 12 x 16
Sitting room
- Features: Crown Molding, Flooring - Carpet, Recessed Lighting
- Level: Main
- Area: 192 Square Feet
- Dimensions: 12 x 16
Heating
- Forced Air, Natural Gas
Cooling
- Central Air, Electric
Appliances
- Included: Microwave, Dishwasher, Disposal, Exhaust Fan, Ice Maker, Self Cleaning Oven, Oven/Range - Gas, Stainless Steel Appliance(s), Cooktop, Gas Water Heater
Features
- Bathroom - Tub Shower, Ceiling Fan(s), Crown Molding, Dining Area, Entry Level Bedroom, Open Floorplan, Kitchen - Gourmet, Chair Railings, Primary Bath(s), Pantry, Recessed Lighting, Upgraded Countertops, Walk-In Closet(s)
- Flooring: Ceramic Tile, Carpet, Wood
- Doors: French Doors, Six Panel, Sliding Glass
- Windows: Double Pane Windows, Sliding, Window Treatments
- Has basement: No
- Has fireplace: No
Interior area
- Total structure area: 1,962
- Total interior livable area: 1,962 sqft
- Finished area above ground: 1,962
- Finished area below ground: 0
Property
Parking
- Total spaces: 2
- Parking features: Underground, Garage, Off Street, Parking Lot
- Garage spaces: 2
Accessibility
- Accessibility features: Doors - Lever Handle(s)
Features
- Levels: One
- Stories: 1
- Exterior features: Balcony
- Pool features: Community
- Has view: Yes
- View description: Garden, Panoramic, Scenic Vista
Lot
- Features: Landscaped, Level, Premium
Details
- Additional structures: Above Grade, Below Grade
- Parcel number: 160703604854
- Zoning: RESIDENTIAL
- Special conditions: Standard
Construction
Type & style
- Home type: Cooperative
- Architectural style: Contemporary,Traditional
- Property subtype: Condominium
- Attached to another structure: Yes
Materials
- Brick, Other
Condition
- Excellent
- New construction: No
- Year built: 1973
Utilities & green energy
- Sewer: Public Sewer
- Water: Public
Community & neighborhood
Security
- Security features: Smoke Detector(s)
Location
- Region: Bethesda
- Subdivision: Promenade Towers
HOA & financial
HOA
- Has HOA: No
- Amenities included: Beauty Salon, Bank / Banking On-site, Clubhouse, Common Grounds, Community Center, Concierge, Convenience Store, Elevator(s), Fitness Center, Game Room, Gated, Guest Suites, Spa/Hot Tub, Library, Meeting Room, Party Room, Picnic Area, Pool, Indoor Pool, Recreation Facilities, Reserved/Assigned Parking, Security, Tennis Court(s), Storage Bin
- Services included: A/C unit(s), Cable TV, Common Area Maintenance, Custodial Services Maintenance, Electricity, Maintenance Structure, Fiber Optics Available, Gas, Heat, Health Club, Internet, Insurance, Maintenance Grounds, Management, Recreation Facility, Pool(s), Reserve Funds, Road Maintenance, Sauna, Security, Sewer, Snow Removal, Trash, Water, Taxes
- Association name: The Promenade
Other fees
- Condo and coop fee: $2,759 monthly
Other
Other facts
- Listing agreement: Exclusive Right To Sell
- Listing terms: Cash,Conventional
- Ownership: Cooperative
Price history
| Date | Event | Price |
|---|---|---|
| 6/10/2025 | Listing removed | $3,000$2/sqft |
Source: Zillow Rentals Report a problem | ||
| 6/2/2025 | Listed for rent | $3,000+33.3%$2/sqft |
Source: Zillow Rentals Report a problem | ||
| 5/20/2025 | Listing removed | $2,250$1/sqft |
Source: Zillow Rentals Report a problem | ||
| 5/11/2025 | Listed for rent | $2,250+2.3%$1/sqft |
Source: Zillow Rentals Report a problem | ||
| 3/31/2025 | Sold | $510,000-7.3%$260/sqft |
Source: | ||
Public tax history
| Year | Property taxes | Tax assessment |
|---|---|---|
| 2025 | -- | -- |
| 2024 | -- | -- |
| 2023 | -- | -- |
Find assessor info on the county website
Neighborhood: Alta Vista
Nearby schools
GreatSchools rating
- 9/10Ashburton Elementary SchoolGrades: PK-5Distance: 1.2 mi
- 9/10North Bethesda Middle SchoolGrades: 6-8Distance: 1.2 mi
- 9/10Walter Johnson High SchoolGrades: 9-12Distance: 1.5 mi
Schools provided by the listing agent
- Elementary: Ashburton
- Middle: North Bethesda
- High: Walter Johnson
- District: Montgomery County Public Schools
Source: Bright MLS. This data may not be complete. We recommend contacting the local school district to confirm school assignments for this home.

Get pre-qualified for a loan
At Zillow Home Loans, we can pre-qualify you in as little as 5 minutes with no impact to your credit score.An equal housing lender. NMLS #10287.



