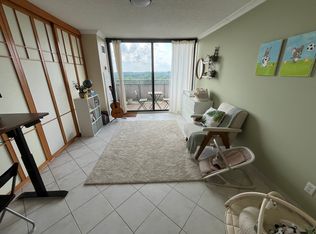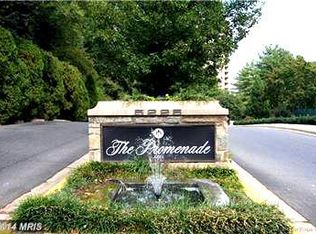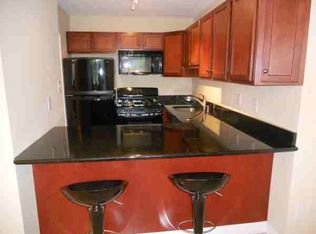Stylish and relaxing resort living. This coveted light-filled 630 square foot 1-bedroom model offers easy living and features a gorgeous, renovated bath including a luxurious walk-in shower, updated flooring and new doors throughout, and has been freshly painted. Large living/dining room combo with large windows and breakfast bar. Kitchen was refreshed with updated tile, Koehler sink and new faucet. The unit includes a parking space in the underground garage. Coop fee includes all utilities, basic cable, property taxes, common areas and some unit maintenance. Purchasing into the Promenade is more affordable than a condo with no transfer tax or recordation fees at purchase. Living here feels like a luxury eco-friendly hotel including 24-hour gate house at building entrance and 24-hour front desk service, onsite management, and ample guest parking. Amenities include indoor & outdoor swimming pools, lighted tennis courts, a state-of-the-art exercise and fitness center with hot tub & locker rooms, community rooms, outdoor grills and picnic areas, Internet lounge, and library. Renovated arcade level provides unparalleled convenience with restaurants, convenience store, beauty salon, dry cleaners, travel agent, medical office, a party / game room and more. Conveniently located minutes from I-270 and 495, the Red Line Metro station, and ride-on bus service that stops at the front door for easy transportation around the DMV. Minutes to shopping and dining in Downtown Bethesda, NIH, and Walter Reed.
This property is off market, which means it's not currently listed for sale or rent on Zillow. This may be different from what's available on other websites or public sources.


