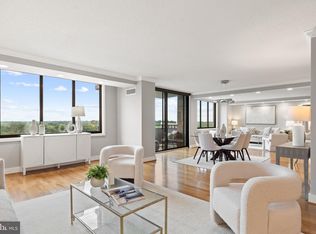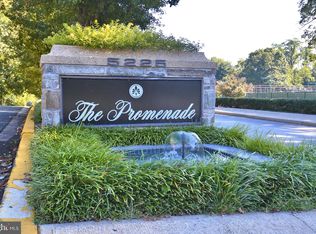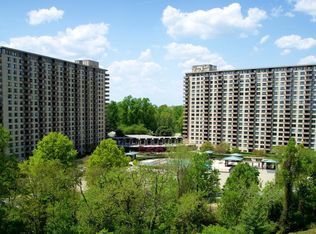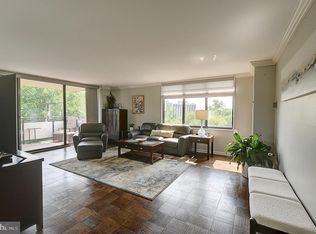Sold for $239,900
$239,900
5225 Pooks Hill Rd APT 826S, Bethesda, MD 20814
2beds
1,117sqft
Condominium
Built in 1973
-- sqft lot
$265,100 Zestimate®
$215/sqft
$2,534 Estimated rent
Home value
$265,100
$247,000 - $286,000
$2,534/mo
Zestimate® history
Loading...
Owner options
Explore your selling options
What's special
OPEN HOUSE CANCELLED. UNDER CONTRACT. This property is absolutely delightful! The tasteful renovation, engineered harwood flooring, and abundant natural light create a warm and inviting atmosphere. The spacious living room and formal dining area offer versatile spaces for both everyday living and entertaining guests. The large balcony with a view accessible from the dining room is sure to be a favorite spot for enjoying the outdoors. The updated kitchen, with its ample size and space for a table, provides a functional and stylish area for cooking and dining. The layout of the two bedrooms on opposite ends of the floor plan offers privacy, making it ideal for both residents and guests. The larger bedroom's two closets, including an expansive walk-in closet, ensure plenty of storage space. With additional storage in the hallway and foyer, it seems the home has been designed with practicality in mind. The updated full bathroom is also centrally located. The overall impression is one of care and attention to detail, indicating that the property has been meticulously maintained by its owner. It is a home where one could simply move in and feel right at home! One assigned garage space comes w/ this property.
Zillow last checked: 8 hours ago
Listing updated: December 22, 2025 at 01:10pm
Listed by:
Rowena De Leon 240-423-2422,
Coldwell Banker Realty
Bought with:
Jason Holt, 615696
Samson Properties
Source: Bright MLS,MLS#: MDMC2128202
Facts & features
Interior
Bedrooms & bathrooms
- Bedrooms: 2
- Bathrooms: 1
- Full bathrooms: 1
- Main level bathrooms: 1
- Main level bedrooms: 2
Basement
- Area: 0
Heating
- Heat Pump, Central
Cooling
- Central Air, Heat Pump, Electric
Appliances
- Included: Dishwasher, Refrigerator, Stainless Steel Appliance(s), Cooktop, Microwave, Water Heater
Features
- Breakfast Area, Combination Dining/Living, Dining Area, Flat, Open Floorplan, Kitchen - Table Space
- Flooring: Ceramic Tile, Engineered Wood
- Doors: Sliding Glass
- Windows: Screens
- Has basement: No
- Has fireplace: No
Interior area
- Total structure area: 1,117
- Total interior livable area: 1,117 sqft
- Finished area above ground: 1,117
- Finished area below ground: 0
Property
Parking
- Total spaces: 1
- Parking features: Covered, Underground, Garage, Parking Lot
- Garage spaces: 1
Accessibility
- Accessibility features: None
Features
- Levels: One
- Stories: 1
- Pool features: Community
Details
- Additional structures: Above Grade, Below Grade
- Parcel number: 160703606170
- Zoning: RESIDENTIAL
- Special conditions: Standard
Construction
Type & style
- Home type: Cooperative
- Property subtype: Condominium
- Attached to another structure: Yes
Materials
- Brick
Condition
- Excellent
- New construction: No
- Year built: 1973
Utilities & green energy
- Sewer: Public Sewer
- Water: Public
- Utilities for property: Cable Connected
Community & neighborhood
Security
- Security features: 24 Hour Security, Desk in Lobby, Security Gate
Community
- Community features: Pool
Location
- Region: Bethesda
- Subdivision: Promenade Towers
- Municipality: Bethesda
HOA & financial
Other fees
- Condo and coop fee: $1,460 monthly
Other
Other facts
- Listing agreement: Exclusive Right To Sell
- Listing terms: Other
- Ownership: Cooperative
Price history
| Date | Event | Price |
|---|---|---|
| 5/22/2024 | Sold | $239,900+0%$215/sqft |
Source: | ||
| 5/7/2024 | Pending sale | $239,888$215/sqft |
Source: | ||
| 4/20/2024 | Contingent | $239,888$215/sqft |
Source: | ||
| 4/18/2024 | Listed for sale | $239,8880%$215/sqft |
Source: | ||
| 4/28/2022 | Sold | $239,900$215/sqft |
Source: | ||
Public tax history
| Year | Property taxes | Tax assessment |
|---|---|---|
| 2025 | $3,052 +3.3% | $260,000 +1.3% |
| 2024 | $2,955 +1.2% | $256,667 +1.3% |
| 2023 | $2,919 +5.8% | $253,333 +1.3% |
Find assessor info on the county website
Neighborhood: Alta Vista
Nearby schools
GreatSchools rating
- 9/10Ashburton Elementary SchoolGrades: PK-5Distance: 1.2 mi
- 9/10North Bethesda Middle SchoolGrades: 6-8Distance: 1.2 mi
- 9/10Walter Johnson High SchoolGrades: 9-12Distance: 1.5 mi
Schools provided by the listing agent
- District: Montgomery County Public Schools
Source: Bright MLS. This data may not be complete. We recommend contacting the local school district to confirm school assignments for this home.
Get pre-qualified for a loan
At Zillow Home Loans, we can pre-qualify you in as little as 5 minutes with no impact to your credit score.An equal housing lender. NMLS #10287.



