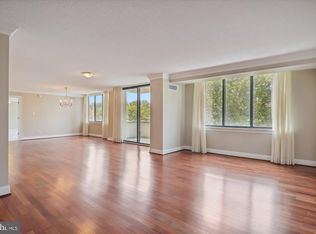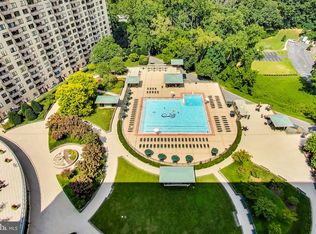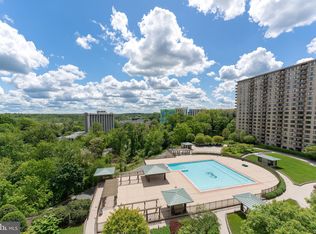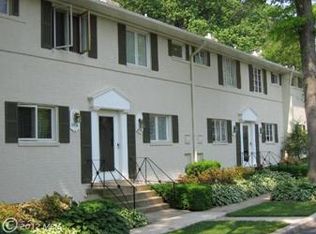Sold for $269,000
$269,000
5225 Pooks Hill Rd APT 428S, Bethesda, MD 20814
1beds
1,250sqft
Condominium
Built in 1973
-- sqft lot
$279,900 Zestimate®
$215/sqft
$2,209 Estimated rent
Home value
$279,900
$263,000 - $299,000
$2,209/mo
Zestimate® history
Loading...
Owner options
Explore your selling options
What's special
Stunning, totally updated, one bedroom/den end unit with gorgeous and REAL maple floors throughout . Great view facing the Promenade entry, expansive windows facing southwest and superb natural light! Outsized balcony with tiled, terra cotta, ceramic flooring. Granite and stainless/black kitchen with wall of customized cabinets. Granite and stone contemporary bath with shower. Assigned garage space, of course. One of the best and most extensive free amenities' programs in the DMV in a building situated on a 24-acre park-like setting. Chef Tony's Seafood Restaurant of Bethesda serving indoor and outdoor diners; gym with recirculating air and PIlates Studio; indoor pool; whirlpool; saunas. Olympic-sized, outdoor pool with propane grills for year-round use.. Seven lighted tennis courts with league play and clubhouse and pickleball as well. Ten EV stations (!!!), firepit on observation deck, market with deli counter and wine selection. 24-hr front desk clerk. 24-hour security. Guest suites. So many and so varied are the free activities that a cruise director would take pause! Ride-on bus to Metro. Lots of guest parking. Very near #270 ,#495, NIH and Walter Reed, not to forget Wildwood, downtown Bethesda and Pike and Rose!!!! Vacant and ready for move-in.
Zillow last checked: 8 hours ago
Listing updated: December 22, 2025 at 01:10pm
Listed by:
Sandra L Sugar 301-318-1126,
Coldwell Banker Realty
Bought with:
Peter Maser, 0225246153
Long & Foster Real Estate, Inc.
Source: Bright MLS,MLS#: MDMC2109700
Facts & features
Interior
Bedrooms & bathrooms
- Bedrooms: 1
- Bathrooms: 1
- Full bathrooms: 1
- Main level bathrooms: 1
- Main level bedrooms: 1
Basement
- Area: 0
Heating
- Other, Natural Gas
Cooling
- Central Air, Electric
Appliances
- Included: Microwave, Dishwasher, Disposal, Refrigerator, Stainless Steel Appliance(s), Oven, Oven/Range - Gas, Gas Water Heater
- Laundry: Common Area
Features
- Other, Breakfast Area, Built-in Features, Combination Dining/Living, Family Room Off Kitchen, Eat-in Kitchen, Kitchen - Table Space, Primary Bath(s), Upgraded Countertops, Walk-In Closet(s)
- Flooring: Wood
- Windows: Sliding
- Basement: Connecting Stairway,Partial
- Has fireplace: No
Interior area
- Total structure area: 1,250
- Total interior livable area: 1,250 sqft
- Finished area above ground: 1,250
- Finished area below ground: 0
Property
Parking
- Total spaces: 2
- Parking features: Garage Faces Side, Inside Entrance, Underground, Assigned, Circular Driveway, Electric Vehicle Charging Station(s), Free, Handicap Parking, Lighted, Parking Space Conveys, Driveway, Secured, Surface, Attached, Garage, Parking Lot
- Attached garage spaces: 2
- Has uncovered spaces: Yes
- Details: Assigned Parking, Assigned Space #: 3164
Accessibility
- Accessibility features: Doors - Lever Handle(s)
Features
- Levels: One
- Stories: 1
- Patio & porch: Deck, Patio, Terrace
- Exterior features: Barbecue, Flood Lights, Lighting, Extensive Hardscape, Lawn Sprinkler, Storage, Tennis Court(s), Water Fountains, Balcony
- Pool features: Community
Details
- Additional structures: Above Grade, Below Grade
- Parcel number: 160703606512
- Zoning: RH
- Special conditions: Standard
Construction
Type & style
- Home type: Cooperative
- Architectural style: Contemporary
- Property subtype: Condominium
- Attached to another structure: Yes
Materials
- Combination
Condition
- Very Good
- New construction: No
- Year built: 1973
Utilities & green energy
- Sewer: Public Sewer, Public Septic
- Water: Public
- Utilities for property: Cable Connected, Electricity Available, Natural Gas Available, Sewer Available, Water Available, Underground Utilities
Community & neighborhood
Security
- Security features: 24 Hour Security, Desk in Lobby, Exterior Cameras, Fire Alarm, Motion Detectors, Monitored, Security Gate, Smoke Detector(s)
Community
- Community features: Pool
Location
- Region: Bethesda
- Subdivision: Promenade Towers
HOA & financial
HOA
- Has HOA: No
- Amenities included: Bar/Lounge, Cable TV, Common Grounds, Concierge, Convenience Store, Elevator(s), Fitness Center, Storage, Fencing, Gated, Guest Suites, Jogging Path, Library, Meeting Room, Party Room, Picnic Area, Indoor Pool, Pool, Reserved/Assigned Parking, Sauna, Security, Spa/Hot Tub, Tennis Court(s)
- Services included: Air Conditioning, Cable TV, Common Area Maintenance, Electricity, Maintenance Structure, Heat, Management, Gas, Health Club, Maintenance Grounds, Pool(s), Recreation Facility, Reserve Funds, Road Maintenance, Sauna, Security, Snow Removal, Taxes, Trash, Water
- Association name: Promenade Towers
Other fees
- Condo and coop fee: $1,286 monthly
Other
Other facts
- Listing agreement: Exclusive Agency
- Ownership: Cooperative
Price history
| Date | Event | Price |
|---|---|---|
| 3/29/2024 | Sold | $269,000$215/sqft |
Source: | ||
| 2/29/2024 | Contingent | $269,000$215/sqft |
Source: | ||
| 2/28/2024 | Listed for sale | $269,000$215/sqft |
Source: | ||
| 2/22/2024 | Contingent | $269,000$215/sqft |
Source: | ||
| 2/15/2024 | Listed for sale | $269,000+9.8%$215/sqft |
Source: | ||
Public tax history
| Year | Property taxes | Tax assessment |
|---|---|---|
| 2025 | $2,165 -22.3% | $243,000 +0.4% |
| 2024 | $2,786 +0.3% | $242,000 +0.4% |
| 2023 | $2,777 +4.8% | $241,000 +0.4% |
Find assessor info on the county website
Neighborhood: Alta Vista
Nearby schools
GreatSchools rating
- 9/10Ashburton Elementary SchoolGrades: PK-5Distance: 1.1 mi
- 9/10North Bethesda Middle SchoolGrades: 6-8Distance: 1.2 mi
- 9/10Walter Johnson High SchoolGrades: 9-12Distance: 1.4 mi
Schools provided by the listing agent
- High: Walter Johnson
- District: Montgomery County Public Schools
Source: Bright MLS. This data may not be complete. We recommend contacting the local school district to confirm school assignments for this home.
Get pre-qualified for a loan
At Zillow Home Loans, we can pre-qualify you in as little as 5 minutes with no impact to your credit score.An equal housing lender. NMLS #10287.



