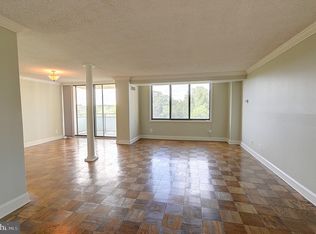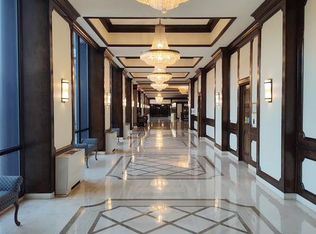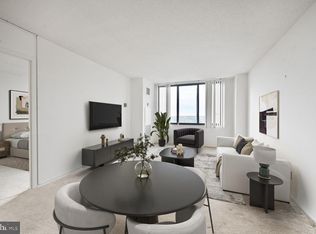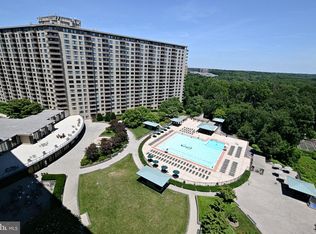Sold for $285,000
$285,000
5225 Pooks Hill Rd APT 404S, Bethesda, MD 20814
2beds
1,330sqft
Condominium
Built in 1972
-- sqft lot
$279,500 Zestimate®
$214/sqft
$3,104 Estimated rent
Home value
$279,500
$257,000 - $305,000
$3,104/mo
Zestimate® history
Loading...
Owner options
Explore your selling options
What's special
THE PROMENADE IN BETHESDA HAS IT ALL... AND THIS IS A WONDERFUL SPACIOUS, LIGHT FILLED, TWO BEDROOMS/ 2 BATH UNIT... Freshly painted, new floors, updated shower/bathtub bathrooms, new stainless steel appliances, ample closet spaces, close to the elevator, table space kitchen, balcony, garage space included. A gated community...Modern Fitness Center, Tennis Facilities, Activities/Car Wash /EV Car Charging Stations... Outdoor Pool with lighted walking Path and gas grilling area. Indoor Pool/ Spa Services /Whirlpool/Sauna/ Showers/ Locker Room. On-site extensive amenities programs, exercise Classes, Party Room, Card Room w/ several card clubs, Meeting Room, Library & Book Club, 24Hrs Desk Service, Reserved/Assigned Garage Parking & Ample Outdoor Parking, Guest Quarters and more...
***Seven lighted Tennis Court/Tennis Team/ Club House/Tennis Pro/ Tennis Tournaments, Pickleball Courts. Security Gate, 24hrs Front Desk *** Smoke Free Living***On-site Retail and Services-Convenience Store with Deli/ Beer/Wine. Dry cleaner, Tailor, Valet and Package Service, Travel agency. Restaurant (carry out & delivery available). Hair salon with Spa Services. Boutique /Medical/Dental offices. Banking/ATM and more...
***Ride-On bus to Metro/NIH/Walter Reed at front door. Great access to 495/270/Public Transportation/ Metro/ Restaurants and Shopping***
***All Utilities/Operating Expenses, Taxes, Basic Cable, Reserve Replacement are Included in the Monthly Fee *** Very Low Closing Fees *** No Transfer and Recordation Taxes at Settlement***
Zillow last checked: 8 hours ago
Listing updated: July 27, 2025 at 08:37am
Listed by:
Isabel Carrero 301-919-8096,
Samson Properties
Bought with:
Amber Bingham, 633804
Keller Williams Preferred Properties
Source: Bright MLS,MLS#: MDMC2181396
Facts & features
Interior
Bedrooms & bathrooms
- Bedrooms: 2
- Bathrooms: 2
- Full bathrooms: 2
- Main level bathrooms: 2
- Main level bedrooms: 2
Heating
- Central, Natural Gas
Cooling
- Central Air, Electric
Appliances
- Included: Microwave, Dishwasher, Disposal, Exhaust Fan, Refrigerator, Stainless Steel Appliance(s), Cooktop, Gas Water Heater
Features
- Soaking Tub, Bathroom - Walk-In Shower, Combination Dining/Living, Elevator, Entry Level Bedroom, Open Floorplan, Kitchen - Table Space, Primary Bath(s), Walk-In Closet(s)
- Flooring: Wood
- Has basement: No
- Has fireplace: No
Interior area
- Total structure area: 1,330
- Total interior livable area: 1,330 sqft
- Finished area above ground: 1,330
Property
Parking
- Total spaces: 1
- Parking features: Underground, Other, Assigned, Parking Space Conveys, Garage
- Garage spaces: 1
- Details: Assigned Parking, Assigned Space #: 2083
Accessibility
- Accessibility features: Accessible Elevator Installed, No Stairs, Other
Features
- Levels: One
- Stories: 1
- Exterior features: Barbecue, Lighting, Sport Court, Tennis Court(s), Other
- Pool features: Community
- Spa features: Community
- Has view: Yes
- View description: Garden, Scenic Vista, Other
Details
- Additional structures: Above Grade
- Parcel number: 0
- Zoning: N/A
- Special conditions: Standard
Construction
Type & style
- Home type: Cooperative
- Architectural style: Contemporary
- Property subtype: Condominium
- Attached to another structure: Yes
Materials
- Brick
Condition
- New construction: No
- Year built: 1972
Utilities & green energy
- Sewer: Public Sewer
- Water: Public
Community & neighborhood
Community
- Community features: Pool
Location
- Region: Bethesda
- Subdivision: None Available
HOA & financial
HOA
- Has HOA: No
- Amenities included: Bank / Banking On-site, Bar/Lounge, Beauty Salon, Clubhouse, Common Grounds, Community Center, Concierge, Convenience Store, Elevator(s), Fitness Center, Storage, Game Room, Gated, Guest Suites, Spa/Hot Tub, Laundry, Library, Meeting Room, Newspaper Service, Party Room, Picnic Area, Indoor Pool, Pool, Reserved/Assigned Parking, Sauna, Security, Storage Bin, Tennis Court(s), Other
- Services included: Air Conditioning, All Ground Fee, Cable TV, Common Area Maintenance, Custodial Services Maintenance, Electricity, Maintenance Structure, Gas, Health Club, Heat, Management, Parking Fee, Pest Control, Pool(s), Recreation Facility, Reserve Funds, Road Maintenance, Sauna, Security, Sewer, Snow Removal, Taxes, Trash, Water
- Association name: The Promenade
Other fees
- Condo and coop fee: $1,873 monthly
Other
Other facts
- Listing agreement: Exclusive Right To Sell
- Ownership: Cooperative
Price history
| Date | Event | Price |
|---|---|---|
| 7/25/2025 | Sold | $285,000-5%$214/sqft |
Source: | ||
| 6/20/2025 | Pending sale | $299,900$225/sqft |
Source: | ||
| 5/24/2025 | Listed for sale | $299,900$225/sqft |
Source: | ||
Public tax history
| Year | Property taxes | Tax assessment |
|---|---|---|
| 2025 | $4,031 +6.1% | $345,000 +4.5% |
| 2024 | $3,799 +4.7% | $330,000 +4.8% |
| 2023 | $3,629 +9.6% | $315,000 +5% |
Find assessor info on the county website
Neighborhood: Alta Vista
Nearby schools
GreatSchools rating
- 9/10Ashburton Elementary SchoolGrades: PK-5Distance: 1.1 mi
- 9/10North Bethesda Middle SchoolGrades: 6-8Distance: 1.3 mi
- 9/10Walter Johnson High SchoolGrades: 9-12Distance: 1.4 mi
Schools provided by the listing agent
- District: Montgomery County Public Schools
Source: Bright MLS. This data may not be complete. We recommend contacting the local school district to confirm school assignments for this home.
Get pre-qualified for a loan
At Zillow Home Loans, we can pre-qualify you in as little as 5 minutes with no impact to your credit score.An equal housing lender. NMLS #10287.



