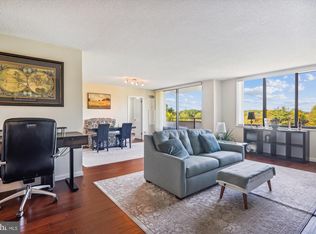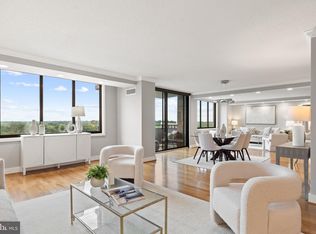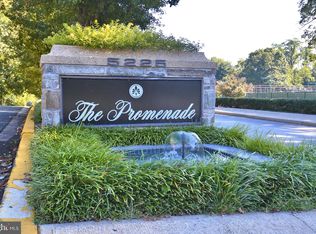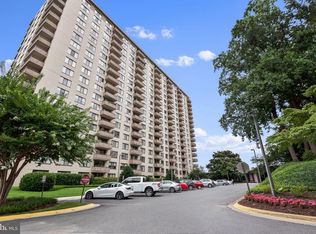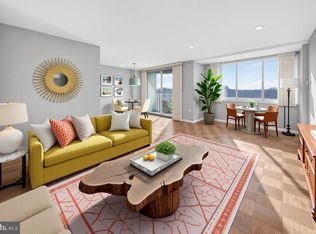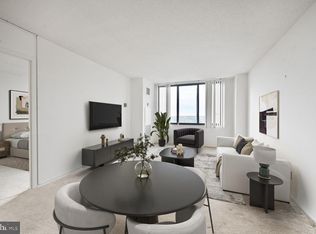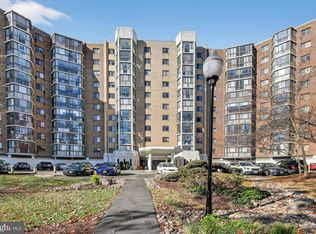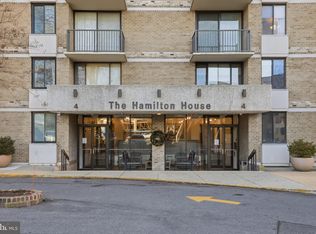Unwind in this beautifully updated 630 sq. ft. 1-bedroom, 1-bathroom co-op home, with a phenomenal panoramic view that overlooks the pool. Abundant natural light and an open floor plan gives this home charm and flow. This thirteenth-floor home is move-in ready, with a suite of new stainless steel appliances accenting the eat-in kitchen. All utilities and property taxes are included in the monthly co-op fee, offering you peace of mind and simplified living. Living at The Promenade community feels like residing within a protected parkland, beautifully maintained with extensive amenities that cater to all your needs. For those moments when you venture beyond this idyllic setting, enjoy the convenience of garage parking, electric vehicle charging, a car wash station, and abundant access to public transportation, including the Ride On bus 30, to NIH & Bethesda Metro stations. Excellent proximity to the Bethesda Trolley Trail. Don't miss this opportunity to own a view from the top in a serene and convenient location. Schedule your viewing today!
Under contract
$175,000
5225 Pooks Hill Rd APT 1314S, Bethesda, MD 20814
1beds
630sqft
Est.:
Condominium
Built in 1973
-- sqft lot
$172,100 Zestimate®
$278/sqft
$811/mo HOA
What's special
- 346 days |
- 46 |
- 0 |
Zillow last checked: 8 hours ago
Listing updated: December 09, 2025 at 05:40pm
Listed by:
Kathleen F Morrison 301-281-1900,
RE/MAX Realty Services 301-652-0400
Source: Bright MLS,MLS#: MDMC2163778
Facts & features
Interior
Bedrooms & bathrooms
- Bedrooms: 1
- Bathrooms: 1
- Full bathrooms: 1
- Main level bathrooms: 1
- Main level bedrooms: 1
Basement
- Area: 0
Heating
- Forced Air, Central
Cooling
- Central Air, Other
Appliances
- Included: Dishwasher, Disposal, Exhaust Fan, Oven/Range - Gas, Refrigerator, Water Heater
- Laundry: Common Area
Features
- Combination Dining/Living, Open Floorplan
- Flooring: Wood
- Has basement: No
- Has fireplace: No
Interior area
- Total structure area: 630
- Total interior livable area: 630 sqft
- Finished area above ground: 630
- Finished area below ground: 0
Property
Parking
- Total spaces: 1
- Parking features: Covered, Garage Faces Side, Assigned, Electric Vehicle Charging Station(s), Handicap Parking, Garage, Parking Lot
- Garage spaces: 1
- Details: Assigned Parking
Accessibility
- Accessibility features: Accessible Hallway(s)
Features
- Levels: One
- Stories: 1
- Exterior features: Tennis Court(s), Barbecue
- Pool features: Community
Details
- Additional structures: Above Grade, Below Grade
- Parcel number: 160703603974
- Zoning: RH
- Special conditions: Standard
Construction
Type & style
- Home type: Cooperative
- Architectural style: Contemporary
- Property subtype: Condominium
- Attached to another structure: Yes
Materials
- Brick
Condition
- Very Good
- New construction: No
- Year built: 1973
Details
- Builder model: EXECUTIVE 1 BR
- Builder name: Landow
Utilities & green energy
- Sewer: Public Sewer
- Water: Public
- Utilities for property: Cable Available
Community & HOA
Community
- Features: Pool
- Security: Desk in Lobby, Security Gate, 24 Hour Security, Security System
- Subdivision: Promenade Towers
HOA
- Has HOA: No
- Amenities included: Beauty Salon, Convenience Store, Elevator(s), Fitness Center, Storage, Party Room, Indoor Pool, Pool, Security, Spa/Hot Tub, Tennis Court(s)
- Services included: Air Conditioning, Common Area Maintenance, Electricity, Maintenance Structure, Gas, Heat, Insurance, Pool(s), Recreation Facility, Snow Removal, Trash, Water
- HOA name: Promenade Towers Mutual Housing Coop
- Condo and coop fee: $811 monthly
Location
- Region: Bethesda
Financial & listing details
- Price per square foot: $278/sqft
- Tax assessed value: $153,333
- Annual tax amount: $1,812
- Date on market: 1/26/2025
- Listing agreement: Exclusive Agency
- Listing terms: Cash,Conventional
- Ownership: Cooperative
Estimated market value
$172,100
$157,000 - $189,000
$2,008/mo
Price history
Price history
| Date | Event | Price |
|---|---|---|
| 3/29/2025 | Contingent | $175,000$278/sqft |
Source: | ||
| 1/26/2025 | Listed for sale | $175,000$278/sqft |
Source: | ||
| 12/14/2024 | Listing removed | $175,000$278/sqft |
Source: | ||
| 12/7/2024 | Listed for sale | $175,000$278/sqft |
Source: | ||
| 11/26/2024 | Pending sale | $175,000$278/sqft |
Source: | ||
Public tax history
Public tax history
| Year | Property taxes | Tax assessment |
|---|---|---|
| 2025 | $1,843 +4.4% | $155,000 +1.1% |
| 2024 | $1,765 +1% | $153,333 +1.1% |
| 2023 | $1,748 +5.6% | $151,667 +1.1% |
Find assessor info on the county website
BuyAbility℠ payment
Est. payment
$1,841/mo
Principal & interest
$870
HOA Fees
$811
Other costs
$160
Climate risks
Neighborhood: Alta Vista
Nearby schools
GreatSchools rating
- 9/10Ashburton Elementary SchoolGrades: PK-5Distance: 1.2 mi
- 9/10North Bethesda Middle SchoolGrades: 6-8Distance: 1.2 mi
- 9/10Walter Johnson High SchoolGrades: 9-12Distance: 1.5 mi
Schools provided by the listing agent
- High: Walter Johnson
- District: Montgomery County Public Schools
Source: Bright MLS. This data may not be complete. We recommend contacting the local school district to confirm school assignments for this home.
- Loading
