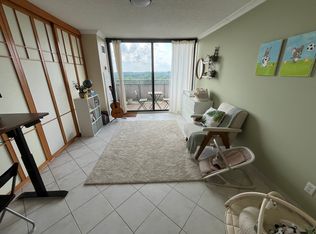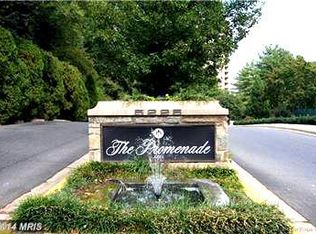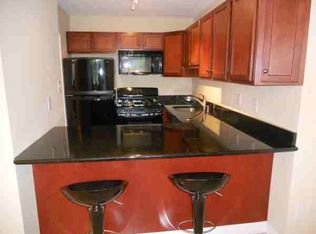Pool View! Pool View! Sunny Southern Exposure & Beautifully Renovated apt w/ brand new hardwood floors in LR, new neutral w/w carpet in the bedroom, New Modern Bathroom completely Remodeled, New kitchen floor new Granite counters in Kitchen & Bathroom! Freshly painted & cleaned! Ready to move in! Balcony & Garage Parking! Min to NIH/Medical, I270, 495, downtown Bethesda! Has it all! Inc Pool View!
This property is off market, which means it's not currently listed for sale or rent on Zillow. This may be different from what's available on other websites or public sources.


