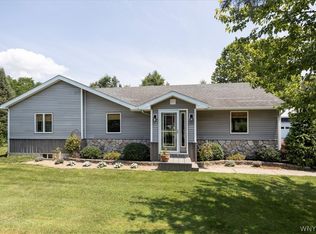Closed
$280,000
5225 Old Beebe Rd, Lockport, NY 14094
3beds
1,320sqft
Farm, Single Family Residence
Built in 1880
0.68 Acres Lot
$294,600 Zestimate®
$212/sqft
$1,923 Estimated rent
Home value
$294,600
$259,000 - $333,000
$1,923/mo
Zestimate® history
Loading...
Owner options
Explore your selling options
What's special
Welcome to this beautifully updated farmhouse where modern upgrades meet timeless charm! Situated on a peaceful dead-end road, this 3-bedroom, 2-bathroom home has been completely renovated with new siding, a new roof, a new furnace, and a tankless water heater. Step inside to a bright and welcoming foyer, which doubles as a convenient first-floor laundry area, adding functionality right as you walk in. The heart of the home is the spacious kitchen, featuring granite countertops, stainless steel appliances, and ample cabinetry, perfect for cooking and entertaining. The open flow leads to inviting living spaces, ideal for relaxation and gatherings. The first floor features 1 bedroom and 1 full bathroom. Upstairs, you’ll find two comfortable bedrooms and a beautifully updated full bathroom. Nestled in a tranquil setting yet close to local amenities, this move-in-ready home is a rare find!
Zillow last checked: 8 hours ago
Listing updated: June 05, 2025 at 08:22am
Listed by:
Angela Pozantides 716-949-3093,
Symphony Real Estate LLC
Bought with:
Jason P Sokody, 10301212761
Howard Hanna WNY Inc.
Source: NYSAMLSs,MLS#: B1593657 Originating MLS: Buffalo
Originating MLS: Buffalo
Facts & features
Interior
Bedrooms & bathrooms
- Bedrooms: 3
- Bathrooms: 2
- Full bathrooms: 2
- Main level bathrooms: 1
- Main level bedrooms: 1
Heating
- Propane, Forced Air
Cooling
- Central Air
Appliances
- Included: Dishwasher, Exhaust Fan, Gas Oven, Gas Range, Propane Water Heater, Refrigerator, Range Hood, Tankless Water Heater
- Laundry: Main Level
Features
- Ceiling Fan(s), Entrance Foyer, Eat-in Kitchen, Granite Counters, Sliding Glass Door(s), Bedroom on Main Level
- Flooring: Carpet, Varies, Vinyl
- Doors: Sliding Doors
- Basement: Partial,Sump Pump
- Has fireplace: No
Interior area
- Total structure area: 1,320
- Total interior livable area: 1,320 sqft
Property
Parking
- Total spaces: 2
- Parking features: Detached, Electricity, Garage
- Garage spaces: 2
Features
- Exterior features: Gravel Driveway, Propane Tank - Leased
Lot
- Size: 0.68 Acres
- Dimensions: 134 x 222
- Features: Agricultural, Rectangular, Rectangular Lot
Details
- Parcel number: 2942890650000002039000
- Special conditions: Standard
Construction
Type & style
- Home type: SingleFamily
- Architectural style: Farmhouse,Two Story
- Property subtype: Farm, Single Family Residence
Materials
- Vinyl Siding
- Foundation: Stone
- Roof: Asphalt
Condition
- Resale
- Year built: 1880
Utilities & green energy
- Electric: Circuit Breakers
- Sewer: Septic Tank
- Water: Connected, Public
- Utilities for property: Electricity Connected, Water Connected
Community & neighborhood
Location
- Region: Lockport
- Subdivision: Holland Purchase
Other
Other facts
- Listing terms: Cash,Conventional,FHA,USDA Loan,VA Loan
Price history
| Date | Event | Price |
|---|---|---|
| 5/23/2025 | Sold | $280,000+12%$212/sqft |
Source: | ||
| 4/12/2025 | Pending sale | $249,900$189/sqft |
Source: | ||
| 4/10/2025 | Contingent | $249,900$189/sqft |
Source: | ||
| 3/31/2025 | Listed for sale | $249,900-7.4%$189/sqft |
Source: | ||
| 2/18/2025 | Listing removed | $269,900$204/sqft |
Source: | ||
Public tax history
| Year | Property taxes | Tax assessment |
|---|---|---|
| 2024 | -- | $70,000 |
| 2023 | -- | $70,000 |
| 2022 | -- | $70,000 |
Find assessor info on the county website
Neighborhood: 14094
Nearby schools
GreatSchools rating
- 6/10Newfane Elementary SchoolGrades: K-4Distance: 4.8 mi
- 5/10Newfane Middle SchoolGrades: 5-9Distance: 5.4 mi
- 7/10Newfane Senior High SchoolGrades: 6-12Distance: 5.6 mi
Schools provided by the listing agent
- District: Newfane
Source: NYSAMLSs. This data may not be complete. We recommend contacting the local school district to confirm school assignments for this home.
