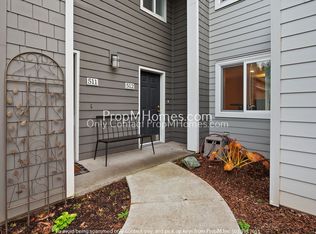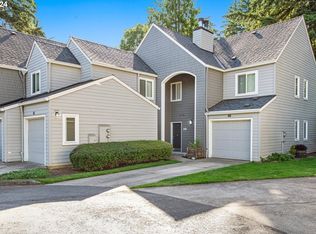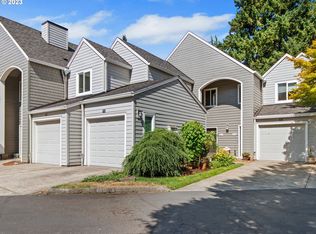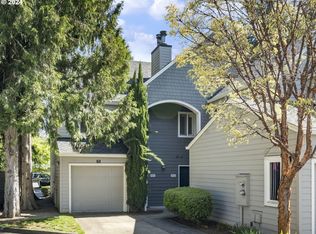The vaulted ceilings give an open feeling in this beautifully kept condo. The kitchen features all appliances and is open to the great room area. The master bedroom features a large closet and master bathroom. There is lots of storage space and a one car garage. Tenant has access to the pool. Great schools, parks and minutes to I-5 & Bridgeport. A must see! Updated Flooring throughout home. Lease terms: 12 months Security Deposit: $1000.00 OAC Pets: Cats/Dogs with pet screening, additional security and monthly pet rent Utilities: Paid by Tenant Heat: Electric Appliances: Dishwasher, Stove/Oven, Refrigerator, Washer/Dryer, Microwave Schools: Grade: Rivergrove Elementary Middle: Lakeridge Jr High High: Lakeridge High School Information deemed reliable but not guaranteed.
This property is off market, which means it's not currently listed for sale or rent on Zillow. This may be different from what's available on other websites or public sources.



