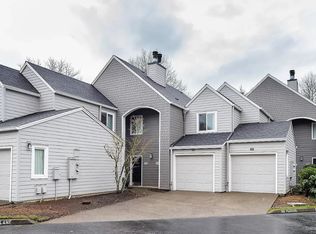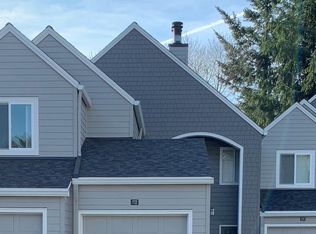Need more time for what is important? Enter the condo community w beautiful trees. Nicely designed condo w direct access single car gar, 2 good sized BRs(master w walk-in closet, 2 BAs both w tub/shower. All appl. incl. Laminate fls & light make the home seem larger than it is. Wood burning fireplace to cozy up to, patio & community pool to enjoy on warmer days. Exterior has new windows, siding, & paint. Seller to pay special assessment
This property is off market, which means it's not currently listed for sale or rent on Zillow. This may be different from what's available on other websites or public sources.

