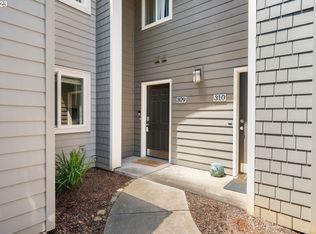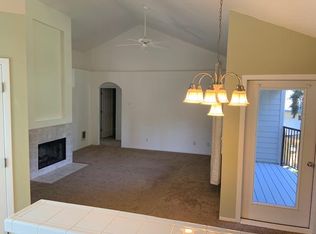Sold
$405,000
5225 Jean Rd APT 106, Lake Oswego, OR 97035
3beds
1,400sqft
Residential, Condominium
Built in 1993
-- sqft lot
$416,200 Zestimate®
$289/sqft
$2,661 Estimated rent
Home value
$416,200
$391,000 - $441,000
$2,661/mo
Zestimate® history
Loading...
Owner options
Explore your selling options
What's special
SECOND CHANCE to get this terrific unit. Back on the market because previous buyers backed out due to personal issues one hour after depositing earnest money-- NO INSPECTIONS WERE DONE! This beautiful, recently refreshed, light and bright condo has a terrific floor plan, new bathroom vanities and fixtures AND a newly re-tiled wood burning fireplace plus an in wall air conditioner and ceiling fans throughout. High soaring cathedral ceilings make it feel so dramatic and airy. Three bedrooms and two FULL baths, all freshly repainted and with new luxury vinyl plank "oak" look floors throughout. The primary bedroom has an attached bath and all the bedrooms have walk-in closets. The location on the second (top) floor means no one stomping above you and the private garage is connected directly into the unit. The refrigerator and front loading washer and dryer are included, making this a great option for a first time buyer. Small private deck and Lots of storage! The quiet complex has a swimming pool, clubhouse and lots of guest parking as well. PERFECT FOR INVESTORS as well as there is NO RENT CAP in the complex.
Zillow last checked: 8 hours ago
Listing updated: November 03, 2023 at 08:16am
Listed by:
Lauren Perreault 503-477-9745,
RE/MAX Select
Bought with:
Mikayla Holmes, 201239942
Lovejoy Real Estate
Source: RMLS (OR),MLS#: 23658358
Facts & features
Interior
Bedrooms & bathrooms
- Bedrooms: 3
- Bathrooms: 2
- Full bathrooms: 2
- Main level bathrooms: 2
Primary bedroom
- Features: Ceiling Fan, Walkin Closet
- Level: Upper
- Area: 156
- Dimensions: 13 x 12
Bedroom 2
- Features: Ceiling Fan
- Level: Upper
- Area: 130
- Dimensions: 13 x 10
Bedroom 3
- Features: Ceiling Fan
- Level: Upper
Dining room
- Features: High Ceilings
- Level: Upper
- Area: 80
- Dimensions: 10 x 8
Kitchen
- Features: Dishwasher, Eat Bar, Eating Area, Microwave
- Level: Upper
- Area: 126
- Width: 9
Living room
- Features: Ceiling Fan, Fireplace, High Ceilings
- Level: Upper
- Area: 180
- Dimensions: 15 x 12
Heating
- Baseboard, Fireplace(s)
Cooling
- Wall Unit(s)
Appliances
- Included: Dishwasher, Free-Standing Range, Free-Standing Refrigerator, Microwave, Plumbed For Ice Maker, Washer/Dryer, Electric Water Heater
Features
- Ceiling Fan(s), High Ceilings, Eat Bar, Eat-in Kitchen, Walk-In Closet(s), Pantry, Tile
- Basement: None
- Number of fireplaces: 1
- Fireplace features: Wood Burning
Interior area
- Total structure area: 1,400
- Total interior livable area: 1,400 sqft
Property
Parking
- Total spaces: 1
- Parking features: Driveway, Off Street, Condo Garage (Attached), Attached
- Attached garage spaces: 1
- Has uncovered spaces: Yes
Features
- Stories: 2
- Entry location: Upper Floor
Details
- Parcel number: 01813096
Construction
Type & style
- Home type: Condo
- Architectural style: Contemporary
- Property subtype: Residential, Condominium
Materials
- Wood Siding
- Foundation: Slab
- Roof: Composition
Condition
- Resale
- New construction: No
- Year built: 1993
Details
- Warranty included: Yes
Utilities & green energy
- Sewer: Public Sewer
- Water: Public
Community & neighborhood
Location
- Region: Lake Oswego
- Subdivision: Bryant
HOA & financial
HOA
- Has HOA: Yes
- HOA fee: $439 monthly
- Amenities included: Party Room, Pool, Sewer, Trash, Water
Other
Other facts
- Listing terms: Cash,Conventional
- Road surface type: Paved
Price history
| Date | Event | Price |
|---|---|---|
| 11/2/2023 | Sold | $405,000+1.3%$289/sqft |
Source: | ||
| 10/7/2023 | Pending sale | $400,000$286/sqft |
Source: | ||
| 9/26/2023 | Listed for sale | $400,000$286/sqft |
Source: | ||
| 9/22/2023 | Pending sale | $400,000$286/sqft |
Source: | ||
| 9/8/2023 | Listed for sale | $400,000+146.2%$286/sqft |
Source: | ||
Public tax history
| Year | Property taxes | Tax assessment |
|---|---|---|
| 2024 | $4,309 +3% | $223,831 +3% |
| 2023 | $4,183 +3.1% | $217,312 +3% |
| 2022 | $4,059 +8.3% | $210,983 +3% |
Find assessor info on the county website
Neighborhood: Bryant
Nearby schools
GreatSchools rating
- 9/10River Grove Elementary SchoolGrades: K-5Distance: 0.7 mi
- 6/10Lakeridge Middle SchoolGrades: 6-8Distance: 0.3 mi
- 9/10Lakeridge High SchoolGrades: 9-12Distance: 1.8 mi
Schools provided by the listing agent
- Elementary: River Grove
- Middle: Lakeridge
- High: Lakeridge
Source: RMLS (OR). This data may not be complete. We recommend contacting the local school district to confirm school assignments for this home.
Get a cash offer in 3 minutes
Find out how much your home could sell for in as little as 3 minutes with a no-obligation cash offer.
Estimated market value
$416,200
Get a cash offer in 3 minutes
Find out how much your home could sell for in as little as 3 minutes with a no-obligation cash offer.
Estimated market value
$416,200

