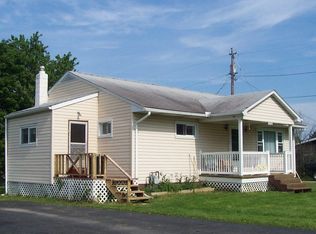Rare Opportunity to own a charming cottage on an acre of land in Ridgway Township! Public water and conventional on-lot septic. Combination living and dining room is stunning! Ceiling lights and fans in kitchen, dining area and family room. Lovely oak staircase to second floor. Configure bedrooms as you wish. Roof new in 2017. All appliances are 'As is, Where Is.' Lot offers plenty of room for gardens play and more! Privacy and yet watch the world go by. Do not wait to make an appointment! You cannot afford to pass up your chance at this unique offering!
This property is off market, which means it's not currently listed for sale or rent on Zillow. This may be different from what's available on other websites or public sources.

