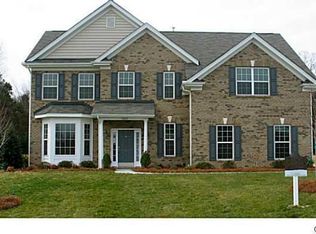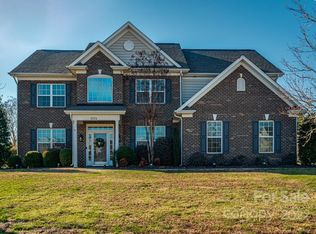Closed
$690,000
5225 Firebrick Ln SW, Concord, NC 28025
5beds
4,171sqft
Single Family Residence
Built in 2008
0.67 Acres Lot
$690,500 Zestimate®
$165/sqft
$3,365 Estimated rent
Home value
$690,500
$635,000 - $753,000
$3,365/mo
Zestimate® history
Loading...
Owner options
Explore your selling options
What's special
Welcome to this 5 bedroom home on a little over half an acre located on a cul-de-sac street. Beautiful curb appeal with brick front, an inviting double front door, and a side-load garage. Upon entering the home, you are welcomed by a two-story foyer and an elegant split staircase. The main floor boasts a cozy bedroom and a full bath, ideal for welcoming overnight guests or accommodating long-term visitors. Adjacent space off kitchen has a breakfast bar, additional dining area and a wine bar. Upstairs you will find 3 bedrooms plus the primary bedroom. The primary bedroom sanctuary has a sitting area, changing area, outside of the walk-in-closet and large onsuite with oversized garden tub and double vanities. Well maintained and mature landscaping w/inground irrigation.
The fenced backyard entertaining areas w/a large deck and a paver patio with built in fire pit and hot tub. Additional storage is provided by a storage shed. Short walk to community pool.
Zillow last checked: 8 hours ago
Listing updated: March 18, 2025 at 10:52am
Listing Provided by:
Chrissy Epps christinaeppsrealtor@gmail.com,
RE/MAX Executive
Bought with:
Larry McGuire
Larry McGuire Realty
Source: Canopy MLS as distributed by MLS GRID,MLS#: 4207940
Facts & features
Interior
Bedrooms & bathrooms
- Bedrooms: 5
- Bathrooms: 3
- Full bathrooms: 3
- Main level bedrooms: 1
Primary bedroom
- Level: Upper
Bedroom s
- Level: Upper
Bedroom s
- Level: Upper
Bedroom s
- Level: Upper
Bathroom full
- Level: Main
Bathroom full
- Level: Main
Bathroom full
- Level: Main
Bonus room
- Level: Upper
Breakfast
- Level: Main
Dining room
- Level: Main
Great room
- Level: Main
Kitchen
- Level: Main
Laundry
- Level: Main
Living room
- Level: Main
Office
- Level: Main
Heating
- Central
Cooling
- Central Air
Appliances
- Included: Dishwasher, Disposal, Electric Cooktop, Electric Oven, Gas Water Heater, Microwave, Refrigerator, Wall Oven, Wine Refrigerator
- Laundry: Electric Dryer Hookup, Utility Room, Main Level
Features
- Flooring: Carpet, Tile, Wood
- Has basement: No
- Attic: Pull Down Stairs
- Fireplace features: Gas Vented, Great Room
Interior area
- Total structure area: 4,171
- Total interior livable area: 4,171 sqft
- Finished area above ground: 4,171
- Finished area below ground: 0
Property
Parking
- Total spaces: 2
- Parking features: Driveway, Attached Garage, Garage Door Opener, Garage on Main Level
- Attached garage spaces: 2
- Has uncovered spaces: Yes
Features
- Levels: Two
- Stories: 2
- Patio & porch: Deck, Front Porch
- Exterior features: Fire Pit
- Pool features: Community
- Has spa: Yes
- Spa features: Heated
- Fencing: Fenced
Lot
- Size: 0.67 Acres
Details
- Parcel number: 55285523350000
- Zoning: RES
- Special conditions: Standard
Construction
Type & style
- Home type: SingleFamily
- Architectural style: Transitional
- Property subtype: Single Family Residence
Materials
- Brick Partial, Vinyl
- Foundation: Crawl Space
Condition
- New construction: No
- Year built: 2008
Utilities & green energy
- Sewer: Public Sewer
- Water: City
- Utilities for property: Cable Available, Electricity Connected, Underground Utilities, Wired Internet Available
Community & neighborhood
Location
- Region: Concord
- Subdivision: Hearthwood
HOA & financial
HOA
- Has HOA: Yes
- HOA fee: $700 annually
- Association name: Key Management Group
Other
Other facts
- Listing terms: Cash,Conventional,FHA,VA Loan
- Road surface type: Concrete, Paved
Price history
| Date | Event | Price |
|---|---|---|
| 3/18/2025 | Sold | $690,000-4.8%$165/sqft |
Source: | ||
| 1/4/2025 | Listed for sale | $725,000+95.2%$174/sqft |
Source: | ||
| 5/13/2009 | Sold | $371,500$89/sqft |
Source: Public Record | ||
Public tax history
| Year | Property taxes | Tax assessment |
|---|---|---|
| 2024 | $6,393 +27.7% | $641,910 +56.4% |
| 2023 | $5,008 +3.4% | $410,490 +3.4% |
| 2022 | $4,843 | $396,950 |
Find assessor info on the county website
Neighborhood: 28025
Nearby schools
GreatSchools rating
- 5/10Rocky River ElementaryGrades: PK-5Distance: 0.5 mi
- 4/10C. C. Griffin Middle SchoolGrades: 6-8Distance: 2.7 mi
- 4/10Central Cabarrus HighGrades: 9-12Distance: 1.1 mi
Schools provided by the listing agent
- Elementary: Rocky River
- Middle: J.N. Fries
- High: Central Cabarrus
Source: Canopy MLS as distributed by MLS GRID. This data may not be complete. We recommend contacting the local school district to confirm school assignments for this home.
Get a cash offer in 3 minutes
Find out how much your home could sell for in as little as 3 minutes with a no-obligation cash offer.
Estimated market value
$690,500
Get a cash offer in 3 minutes
Find out how much your home could sell for in as little as 3 minutes with a no-obligation cash offer.
Estimated market value
$690,500

