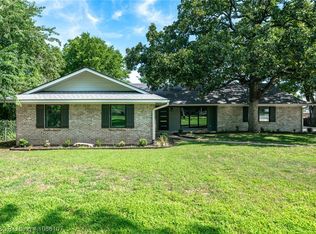Sold for $1,300,000
$1,300,000
5225 E Valley Rd, Fort Smith, AR 72903
5beds
6,243sqft
Single Family Residence
Built in ----
8.08 Acres Lot
$1,344,400 Zestimate®
$208/sqft
$3,255 Estimated rent
Home value
$1,344,400
$1.22M - $1.49M
$3,255/mo
Zestimate® history
Loading...
Owner options
Explore your selling options
What's special
pending before print
Zillow last checked: 8 hours ago
Listing updated: March 25, 2023 at 09:53am
Listed by:
Monica Goode 479-236-8207,
Collier & Associates-Bentonville Branch
Bought with:
Monica Goode, EB00064319
Collier & Associates-Bentonville Branch
Source: ArkansasOne MLS,MLS#: 1240758 Originating MLS: Northwest Arkansas Board of REALTORS MLS
Originating MLS: Northwest Arkansas Board of REALTORS MLS
Facts & features
Interior
Bedrooms & bathrooms
- Bedrooms: 5
- Bathrooms: 5
- Full bathrooms: 4
- 1/2 bathrooms: 1
Heating
- Central
Cooling
- Central Air, Electric
Appliances
- Included: Built-In Range, Built-In Oven, Dryer, Dishwasher, Disposal, Gas Range, Gas Water Heater, Ice Maker, Microwave, Refrigerator, Range Hood, Washer, ENERGY STAR Qualified Appliances, PlumbedForIce Maker
- Laundry: Washer Hookup, Dryer Hookup
Features
- Attic, Wet Bar, Built-in Features, Ceiling Fan(s), Eat-in Kitchen, Granite Counters, Other, Pantry, Programmable Thermostat, Quartz Counters, Split Bedrooms, Walk-In Closet(s), Window Treatments, In-Law Floorplan, Multiple Living Areas, Storage
- Flooring: Carpet, Ceramic Tile, Wood
- Windows: Drapes
- Basement: None,Crawl Space
- Number of fireplaces: 2
- Fireplace features: Family Room, Living Room, Multi-Sided
Interior area
- Total structure area: 6,243
- Total interior livable area: 6,243 sqft
Property
Parking
- Total spaces: 4
- Parking features: Detached, Garage, Aggregate, Circular Driveway, Driveway, Garage Door Opener, Workshop in Garage
- Has garage: Yes
- Covered spaces: 4
Features
- Levels: One
- Stories: 1
- Patio & porch: Brick, Covered
- Exterior features: Brick Driveway, Concrete Driveway
- Has private pool: Yes
- Pool features: Gunite, Heated, In Ground, Pool, Private
- Fencing: Back Yard
- Waterfront features: Pond
Lot
- Size: 8.08 Acres
- Features: Central Business District, Cleared, City Lot, Hardwood Trees, Landscaped, Level, Not In Subdivision, Near Park
Details
- Additional structures: Pool House
- Parcel number: 1888300000110700
- Zoning description: Residential
- Special conditions: None
Construction
Type & style
- Home type: SingleFamily
- Architectural style: Traditional
- Property subtype: Single Family Residence
Materials
- Brick
- Foundation: Crawlspace, Slab
- Roof: Architectural,Shingle
Condition
- New construction: No
Utilities & green energy
- Water: Public
- Utilities for property: Cable Available, Electricity Available, Natural Gas Available, High Speed Internet Available, Phone Available, Sewer Available, Water Available, Recycling Collection
Green energy
- Energy efficient items: Appliances
Community & neighborhood
Security
- Security features: Fire Alarm, Smoke Detector(s)
Community
- Community features: Near Fire Station, Near Hospital, Near Schools, Park, Shopping
Location
- Region: Fort Smith
- Subdivision: Southwood Sub
Other
Other facts
- Road surface type: Paved
Price history
| Date | Event | Price |
|---|---|---|
| 3/24/2023 | Sold | $1,300,000+155.9%$208/sqft |
Source: | ||
| 10/9/2013 | Sold | $508,000$81/sqft |
Source: Western River Valley BOR #668318 Report a problem | ||
Public tax history
| Year | Property taxes | Tax assessment |
|---|---|---|
| 2024 | $8,565 +4% | $147,520 +4% |
| 2023 | $8,236 +5.7% | $141,850 +12.2% |
| 2022 | $7,788 +6.1% | $126,430 |
Find assessor info on the county website
Neighborhood: 72903
Nearby schools
GreatSchools rating
- 5/10Bonneville Elementary SchoolGrades: PK-5Distance: 0.1 mi
- 10/10L. A. Chaffin Jr. High SchoolGrades: 6-8Distance: 2.1 mi
- 7/10Southside High SchoolGrades: 9-12Distance: 1 mi
Schools provided by the listing agent
- District: Fort Smith
Source: ArkansasOne MLS. This data may not be complete. We recommend contacting the local school district to confirm school assignments for this home.

Get pre-qualified for a loan
At Zillow Home Loans, we can pre-qualify you in as little as 5 minutes with no impact to your credit score.An equal housing lender. NMLS #10287.
