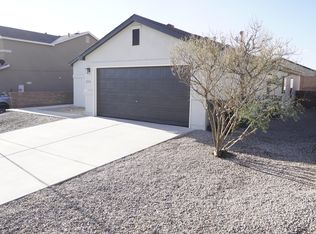Sold
Price Unknown
5225 Dexter Ct NE, Rio Rancho, NM 87144
4beds
1,918sqft
Single Family Residence
Built in 2004
6,534 Square Feet Lot
$358,300 Zestimate®
$--/sqft
$2,239 Estimated rent
Home value
$358,300
$340,000 - $376,000
$2,239/mo
Zestimate® history
Loading...
Owner options
Explore your selling options
What's special
Spacious four bedroom home on extra-large lot in the desirable Enchanted Hills subdivision. This lovely, move-in ready home features a large living room with vinyl plank flooring that opens to the family dining room and breakfast bar. The kitchen offers ample counter and cabinet space, electric stove, built-in microwave, and pantry. Generously sized primary bedroom with full bath and dual closets. Expansive backyard with pull-thru side access, open patio, and covered hot tub!
Zillow last checked: 8 hours ago
Listing updated: December 10, 2024 at 01:40pm
Listed by:
Elizabeth A Saldana 505-440-1987,
Redfin Corporation
Bought with:
Gail A Rodriguez, 18266
G Realty Co.
Source: SWMLS,MLS#: 1037928
Facts & features
Interior
Bedrooms & bathrooms
- Bedrooms: 4
- Bathrooms: 3
- Full bathrooms: 2
- 1/2 bathrooms: 1
Primary bedroom
- Level: Second
- Area: 235.84
- Dimensions: 17.6 x 13.4
Bedroom 2
- Level: Second
- Area: 129.95
- Dimensions: 11.5 x 11.3
Bedroom 3
- Level: Second
- Area: 134.33
- Dimensions: 13.3 x 10.1
Bedroom 4
- Level: Second
- Area: 97.37
- Dimensions: 10.7 x 9.1
Kitchen
- Level: Main
- Area: 168
- Dimensions: 14 x 12
Living room
- Level: Main
- Area: 275.14
- Dimensions: 19.5 x 14.11
Heating
- Central, Electric, Forced Air
Cooling
- ENERGY STAR Qualified Equipment, Refrigerated, Window Unit(s)
Appliances
- Included: Dryer, Dishwasher, Free-Standing Electric Range, Disposal, Microwave, Refrigerator
- Laundry: Washer Hookup, Dryer Hookup, ElectricDryer Hookup
Features
- Breakfast Bar, Family/Dining Room, High Speed Internet, Hot Tub/Spa, Living/Dining Room, Pantry, Tub Shower, Cable TV
- Flooring: Carpet, Vinyl
- Windows: Double Pane Windows, Insulated Windows
- Has basement: No
- Has fireplace: No
Interior area
- Total structure area: 1,918
- Total interior livable area: 1,918 sqft
Property
Parking
- Total spaces: 2
- Parking features: Attached, Garage
- Attached garage spaces: 2
Features
- Levels: Two
- Stories: 2
- Patio & porch: Open, Patio
- Exterior features: Fence, Hot Tub/Spa, Private Yard
- Has spa: Yes
- Spa features: Hot Tub
- Fencing: Back Yard,Wall
- Has view: Yes
Lot
- Size: 6,534 sqft
- Features: Cul-De-Sac, Landscaped, Views
Details
- Additional structures: Pergola
- Parcel number: 1017075028462
- Zoning description: R-1
- Other equipment: Satellite Dish
Construction
Type & style
- Home type: SingleFamily
- Property subtype: Single Family Residence
Materials
- Frame, Stucco
- Roof: Shingle
Condition
- Resale
- New construction: No
- Year built: 2004
Details
- Builder name: Kb Homes
Utilities & green energy
- Sewer: Public Sewer
- Water: Public
- Utilities for property: Cable Available, Electricity Connected, Natural Gas Connected, Phone Available, Sewer Connected, Water Connected
Green energy
- Energy generation: None
Community & neighborhood
Security
- Security features: Security System, Smoke Detector(s)
Location
- Region: Rio Rancho
Other
Other facts
- Listing terms: Cash,Conventional,FHA,VA Loan
Price history
| Date | Event | Price |
|---|---|---|
| 10/20/2023 | Sold | -- |
Source: | ||
| 9/21/2023 | Pending sale | $339,900$177/sqft |
Source: | ||
| 9/8/2023 | Listed for sale | $339,900$177/sqft |
Source: | ||
| 9/3/2023 | Pending sale | $339,900$177/sqft |
Source: | ||
| 7/24/2023 | Price change | $339,900-1.5%$177/sqft |
Source: | ||
Public tax history
| Year | Property taxes | Tax assessment |
|---|---|---|
| 2025 | $3,764 -0.3% | $107,860 +3% |
| 2024 | $3,774 +64.4% | $104,719 +65% |
| 2023 | $2,295 +1.9% | $63,466 +3% |
Find assessor info on the county website
Neighborhood: Enchanted Hills
Nearby schools
GreatSchools rating
- 7/10Vista Grande Elementary SchoolGrades: K-5Distance: 1 mi
- 8/10Mountain View Middle SchoolGrades: 6-8Distance: 1.6 mi
- 7/10V Sue Cleveland High SchoolGrades: 9-12Distance: 3.4 mi
Get a cash offer in 3 minutes
Find out how much your home could sell for in as little as 3 minutes with a no-obligation cash offer.
Estimated market value$358,300
Get a cash offer in 3 minutes
Find out how much your home could sell for in as little as 3 minutes with a no-obligation cash offer.
Estimated market value
$358,300
