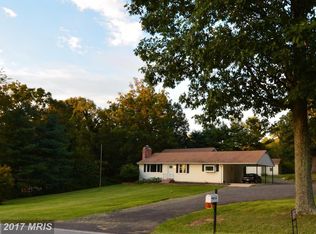Sold for $470,000 on 03/07/23
$470,000
5225 Braddock Rd, Woodbine, MD 21797
3beds
2,004sqft
Single Family Residence
Built in 1966
0.45 Acres Lot
$504,100 Zestimate®
$235/sqft
$2,436 Estimated rent
Home value
$504,100
$479,000 - $529,000
$2,436/mo
Zestimate® history
Loading...
Owner options
Explore your selling options
What's special
This completely renovated, 2000+ SQFT 3 Bed / 2 Full Bath home boasts three fully finished levels with original hardwoods on the main and second level and waterproof Luxury Vinyl Plank on the lower, custom cabinetry, stainless steel appliances, and quartz countertops in the kitchen, wood burning fireplace in the family room with full-length floor-to-ceiling exposed brick and raised hearth, 2-car attached garage with remote openers and workshop space, newly paved driveway, and covered, stamped concrete rear patio! Additional updates include new vinyl windows throughout, new architectural shingle roof with soffits and gutter system, cost efficient electric HVAC, and well pump.
Zillow last checked: 8 hours ago
Listing updated: March 08, 2023 at 01:44am
Listed by:
Ron Howard 443-414-3338,
RE/MAX Advantage Realty,
Listing Team: Greatest Moves Team, Co-Listing Agent: John Stockton 410-660-0013,
RE/MAX Advantage Realty
Bought with:
Vicki Reyes, 603940
RE/MAX Realty Centre, Inc.
Source: Bright MLS,MLS#: MDCR2011320
Facts & features
Interior
Bedrooms & bathrooms
- Bedrooms: 3
- Bathrooms: 2
- Full bathrooms: 2
Basement
- Description: Percent Finished: 25.0
- Area: 700
Heating
- Forced Air, Electric
Cooling
- Central Air, Electric
Appliances
- Included: Dishwasher, Freezer, Ice Maker, Oven/Range - Electric, Refrigerator, Stainless Steel Appliance(s), Water Heater, Electric Water Heater
- Laundry: Lower Level, Hookup, In Basement, Washer/Dryer Hookups Only
Features
- Attic, Ceiling Fan(s), Combination Dining/Living, Combination Kitchen/Dining, Dining Area, Floor Plan - Traditional, Kitchen Island, Kitchen - Gourmet, Bathroom - Tub Shower, Upgraded Countertops, Dry Wall
- Flooring: Wood
- Windows: Vinyl Clad, Screens
- Basement: Finished,Interior Entry,Heated,Improved,Exterior Entry,Walk-Out Access,Windows
- Number of fireplaces: 1
- Fireplace features: Screen, Wood Burning
Interior area
- Total structure area: 2,304
- Total interior livable area: 2,004 sqft
- Finished area above ground: 1,604
- Finished area below ground: 400
Property
Parking
- Total spaces: 5
- Parking features: Garage Faces Front, Garage Door Opener, Driveway, Attached
- Attached garage spaces: 2
- Uncovered spaces: 3
Accessibility
- Accessibility features: None
Features
- Levels: Multi/Split,Three
- Stories: 3
- Patio & porch: Patio, Porch
- Exterior features: Awning(s), Lighting, Rain Gutters
- Pool features: None
Lot
- Size: 0.45 Acres
Details
- Additional structures: Above Grade, Below Grade
- Parcel number: 0714010106
- Zoning: RESIDENTIAL
- Special conditions: Standard
Construction
Type & style
- Home type: SingleFamily
- Property subtype: Single Family Residence
Materials
- Frame
- Foundation: Block
- Roof: Architectural Shingle
Condition
- Excellent,Very Good,Good
- New construction: No
- Year built: 1966
- Major remodel year: 2022
Utilities & green energy
- Sewer: Private Septic Tank
- Water: Well
Community & neighborhood
Security
- Security features: Carbon Monoxide Detector(s), Smoke Detector(s)
Location
- Region: Woodbine
- Subdivision: Braddock Manor
Other
Other facts
- Listing agreement: Exclusive Right To Sell
- Listing terms: Cash,Conventional,FHA,VA Loan,USDA Loan
- Ownership: Fee Simple
Price history
| Date | Event | Price |
|---|---|---|
| 3/7/2023 | Sold | $470,000$235/sqft |
Source: | ||
| 2/9/2023 | Pending sale | $470,000$235/sqft |
Source: | ||
| 1/14/2023 | Listing removed | -- |
Source: | ||
| 12/8/2022 | Listed for sale | $470,000$235/sqft |
Source: | ||
| 12/2/2022 | Pending sale | $470,000$235/sqft |
Source: | ||
Public tax history
| Year | Property taxes | Tax assessment |
|---|---|---|
| 2025 | $3,590 +6.3% | $354,133 +18.5% |
| 2024 | $3,376 +6.8% | $298,800 +6.8% |
| 2023 | $3,163 +7.2% | $279,900 -6.3% |
Find assessor info on the county website
Neighborhood: 21797
Nearby schools
GreatSchools rating
- 7/10Winfield Elementary SchoolGrades: PK-5Distance: 1.5 mi
- 6/10Mount Airy Middle SchoolGrades: 6-8Distance: 6.1 mi
- 8/10South Carroll High SchoolGrades: 9-12Distance: 1.1 mi
Schools provided by the listing agent
- District: Carroll County Public Schools
Source: Bright MLS. This data may not be complete. We recommend contacting the local school district to confirm school assignments for this home.

Get pre-qualified for a loan
At Zillow Home Loans, we can pre-qualify you in as little as 5 minutes with no impact to your credit score.An equal housing lender. NMLS #10287.
Sell for more on Zillow
Get a free Zillow Showcase℠ listing and you could sell for .
$504,100
2% more+ $10,082
With Zillow Showcase(estimated)
$514,182