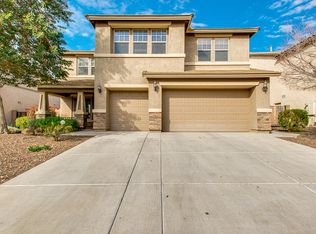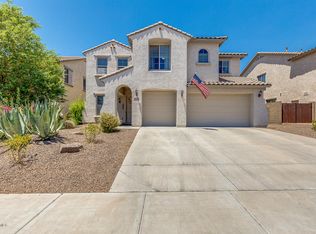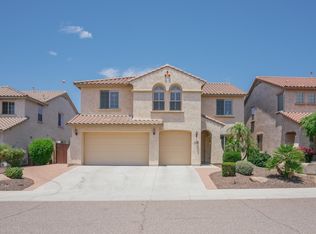Expansive Stetson Valley Home with Top Schools and Modern Upgrades Discover your new oasis in this stunning 3,640 sq. ft. home, perfectly situated in the highly sought-after Stetson Valley community. Featuring 5 spacious bedrooms and 4 full bathrooms, this residence offers ample room for family, guests, and home offices. The interior boasts a thoughtful blend of plush carpeting and durable tile, a fully-equipped modern kitchen, and the convenience of an in-unit washer and dryer. A 50A charger outlet in the attached garage a premium amenity for the modern renter. Located just a short walk away from Deem Hills recreational park and just minutes from the scenic hiking trails of Thunderbird Conservation Park and premier shopping and dining at The Shops at Norterra, this home offers the perfect blend of outdoor adventure and urban convenience. It is zoned for highly-rated schools, including Las Brisas Elementary and Hillcrest Middle School. This pet-friendly property is professionally managed by the owner, who does not live on-site, ensuring privacy and prompt attention. Please note, this home is available for a move-in date of August 1, 2025. We are accepting Zillow applications now for this exceptional long-term rental opportunity. Lease Terms & Policies Lease Duration: 1-year minimum lease term. Monthly Rent: $3,600 Security Deposit: Equivalent to one month's rent, due upon lease signing. Pet Policy: Cats and small dogs are welcome! A refundable pet deposit of $300 per pet is required. Smoking Policy: To ensure a clean and healthy environment for all, smoking is not permitted on the premises. Utilities: The owner covers the cost of the HOA fees. Tenants are responsible for electricity, water, trash, and internet/cable services. Maintenance: Tenants are responsible for basic upkeep, pest control, and yard maintenance, ensuring the property remains in excellent condition. Note: Owner covers termite inspection. Parking: The attached garage provides secure parking for potentially three vehicles.
This property is off market, which means it's not currently listed for sale or rent on Zillow. This may be different from what's available on other websites or public sources.


