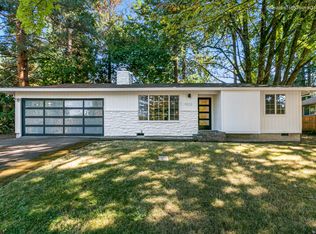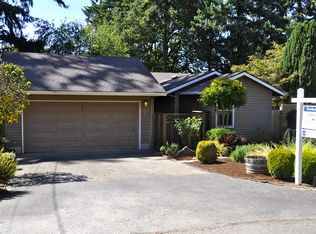Sold
$450,970
5224 SW Orchid St, Portland, OR 97219
2beds
891sqft
Residential, Single Family Residence
Built in 1951
5,227.2 Square Feet Lot
$466,200 Zestimate®
$506/sqft
$2,163 Estimated rent
Home value
$466,200
$443,000 - $490,000
$2,163/mo
Zestimate® history
Loading...
Owner options
Explore your selling options
What's special
Peaceful Haven: Your tranquil escape awaits in Ashcreek! This house is full of so much love and warmth. Observe the ample closet space, hardwood floors and a fantastic layout. This house and back yard live LARGE! It's a mere stone's throw to Multnomah Village where small town charm meets the city. Enjoy one of many hiking trails in Gabriel Park or take your dog to the off-leash area. Easy access to I5 gets you anywhere in the Metro area in minutes. Live amongst the trees in a peaceful oasis. Relax in your backyard with brand new fencing. Install a fire pit and bask in the largesse of the cedars and Japanese Maples. Lovely shed in back used to be a potter's studio and has many potential applications. In spring, the mature hasta and peonies will emerge from their slumbers to sprinkle lovely color around the garden. Low maintenance front yard but still absolutely gorgeous. This house will bring you all the peace and tranquility your heart desires. Tons of extra storage in insulated attic leave possibility for expansion? Buyer to do due diligence. [Home Energy Score = 4. HES Report at https://rpt.greenbuildingregistry.com/hes/OR10223479]
Zillow last checked: 8 hours ago
Listing updated: December 04, 2023 at 07:38am
Listed by:
Savanna Ray 503-267-0923,
Living Room Realty
Bought with:
Jessica LeDoux, 200604214
Living Room Realty
Source: RMLS (OR),MLS#: 23188900
Facts & features
Interior
Bedrooms & bathrooms
- Bedrooms: 2
- Bathrooms: 1
- Full bathrooms: 1
- Main level bathrooms: 1
Primary bedroom
- Features: Hardwood Floors
- Level: Main
- Area: 121
- Dimensions: 11 x 11
Bedroom 2
- Features: Hardwood Floors
- Level: Main
- Area: 88
- Dimensions: 11 x 8
Dining room
- Features: Hardwood Floors
- Level: Main
- Area: 48
- Dimensions: 8 x 6
Kitchen
- Features: Gas Appliances, Hardwood Floors
- Level: Main
- Area: 144
- Width: 9
Living room
- Features: Fireplace, Hardwood Floors
- Level: Main
- Area: 238
- Dimensions: 17 x 14
Heating
- Forced Air, Forced Air 90, Fireplace(s)
Cooling
- Central Air
Appliances
- Included: Dishwasher, Free-Standing Range, Free-Standing Refrigerator, Gas Appliances, Stainless Steel Appliance(s), Washer/Dryer, Electric Water Heater
Features
- Flooring: Hardwood, Tile
- Windows: Double Pane Windows, Vinyl Frames
- Basement: Crawl Space
- Number of fireplaces: 1
- Fireplace features: Wood Burning
Interior area
- Total structure area: 891
- Total interior livable area: 891 sqft
Property
Parking
- Parking features: Driveway
- Has uncovered spaces: Yes
Accessibility
- Accessibility features: One Level, Accessibility
Features
- Levels: One
- Stories: 1
- Patio & porch: Deck, Patio, Porch
- Fencing: Fenced
- Has view: Yes
- View description: Seasonal
Lot
- Size: 5,227 sqft
- Features: Level, Seasonal, SqFt 5000 to 6999
Details
- Additional structures: Outbuilding
- Parcel number: R301716
- Zoning: R5
Construction
Type & style
- Home type: SingleFamily
- Architectural style: Ranch
- Property subtype: Residential, Single Family Residence
Materials
- Wood Siding
- Foundation: Concrete Perimeter
- Roof: Composition
Condition
- Resale
- New construction: No
- Year built: 1951
Utilities & green energy
- Gas: Gas
- Sewer: Public Sewer
- Water: Public
Community & neighborhood
Location
- Region: Portland
- Subdivision: Ash Creek
Other
Other facts
- Listing terms: Cash,Contract,FHA,VA Loan
- Road surface type: Concrete, Paved
Price history
| Date | Event | Price |
|---|---|---|
| 12/4/2023 | Sold | $450,970+2.7%$506/sqft |
Source: | ||
| 11/15/2023 | Pending sale | $439,000$493/sqft |
Source: | ||
| 11/10/2023 | Listed for sale | $439,000+7.3%$493/sqft |
Source: | ||
| 10/9/2022 | Listing removed | -- |
Source: Zillow Rental Manager | ||
| 9/30/2022 | Price change | $2,695-3.6%$3/sqft |
Source: Zillow Rental Manager | ||
Public tax history
| Year | Property taxes | Tax assessment |
|---|---|---|
| 2025 | $5,437 +3.7% | $201,970 +3% |
| 2024 | $5,242 +4% | $196,090 +3% |
| 2023 | $5,040 +2.2% | $190,380 +3% |
Find assessor info on the county website
Neighborhood: Ashcreek
Nearby schools
GreatSchools rating
- 8/10Markham Elementary SchoolGrades: K-5Distance: 0.7 mi
- 8/10Jackson Middle SchoolGrades: 6-8Distance: 1.1 mi
- 8/10Ida B. Wells-Barnett High SchoolGrades: 9-12Distance: 2.4 mi
Schools provided by the listing agent
- Elementary: Markham
- Middle: Jackson
- High: Ida B Wells
Source: RMLS (OR). This data may not be complete. We recommend contacting the local school district to confirm school assignments for this home.
Get a cash offer in 3 minutes
Find out how much your home could sell for in as little as 3 minutes with a no-obligation cash offer.
Estimated market value
$466,200
Get a cash offer in 3 minutes
Find out how much your home could sell for in as little as 3 minutes with a no-obligation cash offer.
Estimated market value
$466,200

