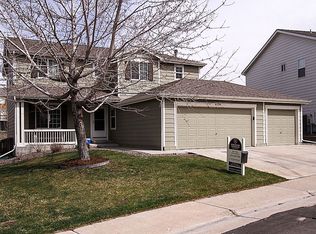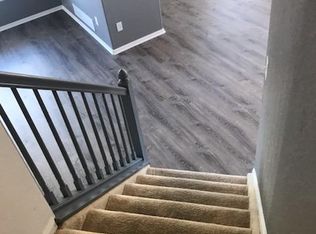WOW! This beautiful home backs to open space with bike/walking path and is located within walking distance to area Elementary, Middle and High School. New carpet throughout, inviting living room plus family room with fireplace opens into the spacious kitchen with all appliances, island, pantry and eating space. Laundry with washer/dryer, 2 car attached garage, iWired home technology capability, spacious upstairs loft for additional living space, 3 bedrooms plus a master retreat with en-suite 5 piece bathroom with soaking tub and walk-in closet. This home features a walkout basement and a large yard with deck providing the perfect place for entertaining or casual living. Conveniently located close to Southlands Mall, E470, DIA, shopping, dining, parks and trails. Welcome Home!
This property is off market, which means it's not currently listed for sale or rent on Zillow. This may be different from what's available on other websites or public sources.

