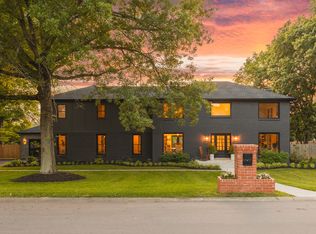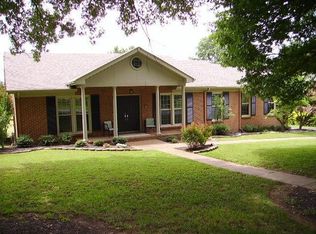Closed
$1,040,000
5224 Rustic Way, Old Hickory, TN 37138
4beds
4,400sqft
Single Family Residence, Residential
Built in 1979
0.92 Acres Lot
$1,008,800 Zestimate®
$236/sqft
$4,239 Estimated rent
Home value
$1,008,800
$938,000 - $1.09M
$4,239/mo
Zestimate® history
Loading...
Owner options
Explore your selling options
What's special
Welcome home, the perfect all one level family home with large above garage bonus room is waiting for you! This home has 4 bedrooms, all with custom walk in closets, 3.5baths with tile and granite. Two oversized living rooms, large outdoor living with covered porch, heated salt-water pool, fire pit, & koi pond. Master bedroom with his and her closets, heated tile floors, oversize shower and custom cabinetry. Home office and kids study make ideal work spaces for the entire family. This is a family friendly neighborhood that hosts seasonal events, food trucks, and more. Pool and Racquet club located across the street. Zoned Wilson county schools, Green Hill high. Original owners are the sellers, home has been well maintained with multiple improvements over the years.
Zillow last checked: 8 hours ago
Listing updated: July 18, 2024 at 07:35am
Listing Provided by:
Russell Parrish 615-948-2209,
Parrish & Associates
Bought with:
Terri Williams, 300597
The Ashton Real Estate Group of RE/MAX Advantage
Source: RealTracs MLS as distributed by MLS GRID,MLS#: 2575977
Facts & features
Interior
Bedrooms & bathrooms
- Bedrooms: 4
- Bathrooms: 4
- Full bathrooms: 3
- 1/2 bathrooms: 1
- Main level bedrooms: 4
Heating
- Central
Cooling
- Central Air
Appliances
- Included: Dishwasher, Disposal, Double Oven, Electric Oven, Cooktop
Features
- Redecorated
- Flooring: Carpet, Wood, Tile
- Basement: Crawl Space
- Number of fireplaces: 3
- Fireplace features: Gas, Living Room
Interior area
- Total structure area: 4,400
- Total interior livable area: 4,400 sqft
- Finished area above ground: 4,400
Property
Parking
- Total spaces: 3
- Parking features: Garage Door Opener, Garage Faces Side
- Garage spaces: 3
Features
- Levels: Two
- Stories: 2
- Patio & porch: Porch, Covered, Patio
- Exterior features: Smart Light(s), Smart Lock(s), Sprinkler System
- Has private pool: Yes
- Pool features: In Ground, Association
- Fencing: Back Yard
Lot
- Size: 0.92 Acres
- Dimensions: 145 x 276
Details
- Parcel number: 052D B 00900 000
- Special conditions: Standard
Construction
Type & style
- Home type: SingleFamily
- Property subtype: Single Family Residence, Residential
Materials
- Brick, Frame
- Roof: Shingle
Condition
- New construction: No
- Year built: 1979
Utilities & green energy
- Sewer: Public Sewer
- Water: Private
- Utilities for property: Water Available
Community & neighborhood
Location
- Region: Old Hickory
- Subdivision: Langford Farms 1
Price history
| Date | Event | Price |
|---|---|---|
| 12/14/2023 | Sold | $1,040,000-0.9%$236/sqft |
Source: | ||
| 11/1/2023 | Contingent | $1,049,900$239/sqft |
Source: | ||
| 10/24/2023 | Listed for sale | $1,049,900$239/sqft |
Source: | ||
| 10/19/2023 | Contingent | $1,049,900$239/sqft |
Source: | ||
| 10/13/2023 | Price change | $1,049,900-12.4%$239/sqft |
Source: | ||
Public tax history
| Year | Property taxes | Tax assessment |
|---|---|---|
| 2024 | $2,546 | $133,400 |
| 2023 | $2,546 | $133,400 |
| 2022 | $2,546 | $133,400 |
Find assessor info on the county website
Neighborhood: 37138
Nearby schools
GreatSchools rating
- 8/10Lakeview Elementary SchoolGrades: K-5Distance: 2.4 mi
- 7/10Mt. Juliet Middle SchoolGrades: 6-8Distance: 3.8 mi
- 8/10Green Hill High SchoolGrades: 9-12Distance: 2.1 mi
Schools provided by the listing agent
- Elementary: Lakeview Elementary School
- Middle: Mt. Juliet Middle School
- High: Green Hill High School
Source: RealTracs MLS as distributed by MLS GRID. This data may not be complete. We recommend contacting the local school district to confirm school assignments for this home.
Get a cash offer in 3 minutes
Find out how much your home could sell for in as little as 3 minutes with a no-obligation cash offer.
Estimated market value$1,008,800
Get a cash offer in 3 minutes
Find out how much your home could sell for in as little as 3 minutes with a no-obligation cash offer.
Estimated market value
$1,008,800

