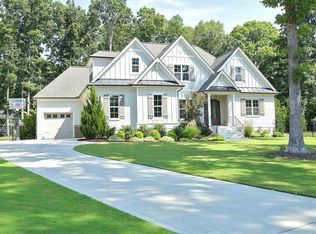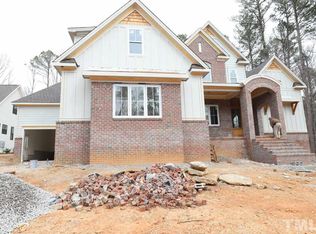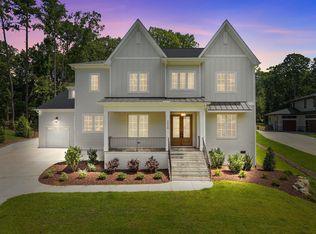Sold for $1,595,000
$1,595,000
5224 Milner Dr, Raleigh, NC 27606
4beds
4,220sqft
Single Family Residence, Residential
Built in 2019
0.7 Acres Lot
$1,553,200 Zestimate®
$378/sqft
$6,581 Estimated rent
Home value
$1,553,200
$1.48M - $1.65M
$6,581/mo
Zestimate® history
Loading...
Owner options
Explore your selling options
What's special
This 2019 Parade of Homes Silver Award Winner earned a Perfect Score for its exceptional design and Luxury finishes. Featuring both a First Floor Primary Suite and a Main-Floor Guest Suite, this home blends convenience with Elegance. The Primary Suite includes an Oversized Custom-designed Closet with intricate Shelving Design. While the home showcases exceptional Millwork, Coffered Ceiling, Engineered Hardwoods, Beams and Plantation Shutters on all Windows-even in the attic -for an elevated level of privacy and style. The Formal Dining Room is complemented by a Butler's Pantry for seamless entertaining, while the Chef's Kitchen is a Culinary Masterpiece. Outfitted with Kitchen Aid Stainless Steel Appliances , Quartz Countertops, Beautiful Tile Backsplash, the Kitchen centers around an oversized island with bar seating-ideal for Casual Dining. A Spacious Breakfast Room provides a sunlit space perfect for family moments or grand entertaining. The Living Room centers around a Luxurious Fireplace, offering a cozy ambiance and elegant focal point that is perfect for gatherings. Step through the Sliding Glass Doors to Outside Extended Living and enjoy an additional Fireplace, creating and inviting outdoor retreat for year-round relaxation & Entertaining. Upstairs, you'll find additional spacious bedrooms thoughtfully designed for privacy and comfort , A versatile Bonus Room & Media Room, provide flexible spaces tailored for entertainment . A Flex Room with a closet offers the option for a Fifth Bedroom, adapting effortlessly to your lifestyle needs. Spacious Step in Attic on Second Floor for Easy Storage. Convenience meets thoughtful design with a main-floor laundry room and a breezeway mud-room connecting to the three-car garage and additional parking pad. The Backyard is fully enclosed by a 5 ft Aluminum Fence with Custom Gate Design offering both security and elegance. ICG Homes meticulously planned every detail, leaving ample space for your FUTURE POOL, creating an ideal canvas for a personalized outdoor sanctuary. Twilight Custom LED Landscape Lighting throughout Perimeter and back natural area with photo sensor control turning lights on/off at dusk/dawn. Upgraded sealed crawlspace with no vents to open/close in Spring-Fall. Professionally installed Radon Mitigation System venting the sealed crawlspace. Enjoy pure, filtered water throughout the home with a whole-house Triple Big Blue Water Filtration System ( 20'' X 4''). Additionally, and APEC Reverse Osmosis Drinking Water System provides high-quality water directly to the kitchen and refrigerator, ensuring premium water for your family's everyday needs. This highlights the practicality and foresight in the home's design, emphasizing the high-end finishes and Future potential. Convenient to Downtown Raleigh, Cary, Newly Designed Fenton, Restaurants, Hospitals, Airport, Shopping and Extracurricular Activities :) Please See Documents for Notable Features and Upgrades shared from Sellers.
Zillow last checked: 8 hours ago
Listing updated: February 18, 2025 at 06:39am
Listed by:
Kathy Sims 919-274-1710,
Compass -- Cary
Bought with:
Ann Robinson, 171780
Compass -- Cary
Source: Doorify MLS,MLS#: 10061279
Facts & features
Interior
Bedrooms & bathrooms
- Bedrooms: 4
- Bathrooms: 5
- Full bathrooms: 4
- 1/2 bathrooms: 1
Heating
- Fireplace(s), Forced Air, Natural Gas
Cooling
- Ceiling Fan(s), Central Air, ENERGY STAR Qualified Equipment
Appliances
- Included: Bar Fridge, Convection Oven, Dishwasher, Disposal, ENERGY STAR Qualified Appliances, ENERGY STAR Qualified Dishwasher, ENERGY STAR Qualified Water Heater, Exhaust Fan, Gas Range, Ice Maker, Microwave, Range Hood, Refrigerator, Self Cleaning Oven, Smart Appliance(s), Stainless Steel Appliance(s), Tankless Water Heater, Water Purifier, Wine Cooler
- Laundry: Laundry Room, Main Level
Features
- Bathtub/Shower Combination, Beamed Ceilings, Bookcases, Breakfast Bar, Built-in Features, Pantry, Ceiling Fan(s), Coffered Ceiling(s), Crown Molding, Dining L, Double Vanity, Eat-in Kitchen, Entrance Foyer, High Ceilings, High Speed Internet, Kitchen Island, Open Floorplan, Master Downstairs, Quartz Counters, Radon Mitigation, Recessed Lighting, Separate Shower, Soaking Tub, Tray Ceiling(s)
- Flooring: Carpet, FSC or SFI Certified Source Hardwood, Tile, See Remarks
- Doors: Sliding Doors
- Windows: Insulated Windows, Plantation Shutters
Interior area
- Total structure area: 4,220
- Total interior livable area: 4,220 sqft
- Finished area above ground: 4,220
- Finished area below ground: 0
Property
Parking
- Total spaces: 3
- Parking features: Concrete, Garage, Garage Door Opener, Garage Faces Front, Garage Faces Side, Lighted, Parking Pad
- Attached garage spaces: 3
- Uncovered spaces: 1
Accessibility
- Accessibility features: Accessible Bedroom, Accessible Closets, Accessible Doors, Accessible Hallway(s), Accessible Kitchen Appliances, Accessible Washer/Dryer, Level Flooring
Features
- Levels: Two
- Stories: 2
- Patio & porch: Covered, Screened
- Exterior features: Fenced Yard, In Parade of Homes, Rain Gutters
- Pool features: See Remarks
- Fencing: Back Yard, Fenced, See Remarks
- Has view: Yes
- View description: Panoramic
Lot
- Size: 0.70 Acres
- Features: Back Yard, Hardwood Trees, Interior Lot, Level, Open Lot, See Remarks
Details
- Parcel number: 0771968094
- Zoning: RES
- Special conditions: Standard
Construction
Type & style
- Home type: SingleFamily
- Architectural style: Craftsman, Transitional
- Property subtype: Single Family Residence, Residential
Materials
- Board & Batten Siding, Brick, Concrete, Fiber Cement
- Foundation: Concrete, Raised
- Roof: Shingle
Condition
- New construction: No
- Year built: 2019
Details
- Builder name: ICG Homes, LLC.
Utilities & green energy
- Sewer: Septic Tank
- Water: Public
- Utilities for property: Cable Available, Electricity Connected, Natural Gas Connected, Septic Connected
Community & neighborhood
Community
- Community features: Street Lights
Location
- Region: Raleigh
- Subdivision: Sanctuary at Yates Mill
HOA & financial
HOA
- Has HOA: Yes
- HOA fee: $1,180 annually
- Amenities included: Management
- Services included: Storm Water Maintenance
Price history
| Date | Event | Price |
|---|---|---|
| 12/2/2024 | Sold | $1,595,000$378/sqft |
Source: | ||
| 11/2/2024 | Pending sale | $1,595,000$378/sqft |
Source: | ||
| 11/1/2024 | Listed for sale | $1,595,000+87.6%$378/sqft |
Source: | ||
| 1/29/2020 | Sold | $850,000$201/sqft |
Source: | ||
| 1/22/2020 | Pending sale | $850,000$201/sqft |
Source: Coldwell Banker Howard Perry and Walston #2248340 Report a problem | ||
Public tax history
| Year | Property taxes | Tax assessment |
|---|---|---|
| 2025 | $8,756 +3% | $1,365,908 |
| 2024 | $8,502 +24.2% | $1,365,908 +56% |
| 2023 | $6,846 +7.9% | $875,491 |
Find assessor info on the county website
Neighborhood: 27606
Nearby schools
GreatSchools rating
- 7/10Swift Creek ElementaryGrades: K-5Distance: 1.9 mi
- 7/10Dillard Drive MiddleGrades: 6-8Distance: 2.5 mi
- 8/10Athens Drive HighGrades: 9-12Distance: 3.7 mi
Schools provided by the listing agent
- Elementary: Wake County Schools
- Middle: Wake County Schools
- High: Wake County Schools
Source: Doorify MLS. This data may not be complete. We recommend contacting the local school district to confirm school assignments for this home.
Get a cash offer in 3 minutes
Find out how much your home could sell for in as little as 3 minutes with a no-obligation cash offer.
Estimated market value$1,553,200
Get a cash offer in 3 minutes
Find out how much your home could sell for in as little as 3 minutes with a no-obligation cash offer.
Estimated market value
$1,553,200


