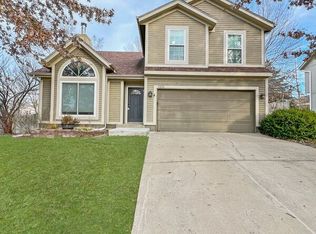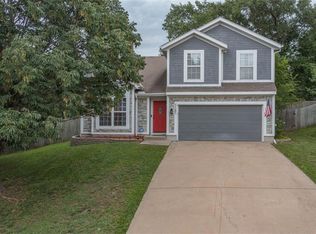Sold
Price Unknown
5224 Longview Rd, Shawnee, KS 66218
4beds
1,643sqft
Single Family Residence
Built in 1977
0.33 Acres Lot
$377,200 Zestimate®
$--/sqft
$2,732 Estimated rent
Home value
$377,200
$358,000 - $396,000
$2,732/mo
Zestimate® history
Loading...
Owner options
Explore your selling options
What's special
Located in a quiet neighborhood, this split-level home is perfect for those looking for a peaceful place to live. With its well-maintained interior and exterior, you can move in without worrying about any repairs or renovations. The front living room welcomes you with its warm and inviting ambiance, while the updated kitchen boasts white cabinets, granite countertops, and stainless steel appliances that are included in the sale. The eat-in area is bright and airy, leading to a covered trex deck where you can enjoy your morning coffee or evening tea. The oversized lot also features a tuff shed that provides additional storage space for your outdoor equipment. You'll appreciate the spacious bedrooms with updated bathrooms that offer plenty of room for everyone. Hardwood floors in all high traffic areas!Additionally, there's an extra concrete pad where you can park your RV or trailer along with a 3rd row driveway! On the lower level of this home is another living area complete with new carpeting, cozy fireplace as well as wall-to-wall built-ins - perfect for movie nights or game days! Finally, there's even more storage space available thanks to the sub-basement which makes it easy to keep everything organized and tidy!
Zillow last checked: 8 hours ago
Listing updated: April 07, 2023 at 11:30am
Listing Provided by:
Isabella Wiegers 913-406-4296,
Keller Williams Legacy Partner
Bought with:
Julie Gadwood, BR00224112
NextHome Gadwood Group
Source: Heartland MLS as distributed by MLS GRID,MLS#: 2422718
Facts & features
Interior
Bedrooms & bathrooms
- Bedrooms: 4
- Bathrooms: 3
- Full bathrooms: 2
- 1/2 bathrooms: 1
Primary bedroom
- Features: Carpet, Ceiling Fan(s)
- Level: Second
- Dimensions: 12 x 14
Bedroom 2
- Features: Carpet
- Level: Second
- Dimensions: 12 x 11
Bedroom 3
- Features: Carpet, Ceiling Fan(s)
- Level: Second
- Dimensions: 11 x 10
Bedroom 4
- Features: Carpet
- Level: Third
- Dimensions: 11 x 17
Primary bathroom
- Features: Ceramic Tiles, Shower Only
- Level: Second
- Dimensions: 4 x 8
Bathroom 1
- Features: Vinyl
- Level: Second
- Dimensions: 5 x 9
Dining room
- Level: Main
- Dimensions: 8 x 10
Family room
- Features: Carpet
- Level: Lower
- Dimensions: 15 x 12
Half bath
- Features: Ceramic Tiles
- Level: Lower
- Dimensions: 4 x 6
Kitchen
- Level: Main
- Dimensions: 8 x 10
Living room
- Features: Carpet
- Level: Main
- Dimensions: 13 x 11
Heating
- Electric
Cooling
- Electric
Appliances
- Included: Dishwasher, Disposal, Microwave, Refrigerator, Built-In Electric Oven
- Laundry: In Basement
Features
- Ceiling Fan(s), Painted Cabinets
- Flooring: Carpet, Tile, Wood
- Windows: Thermal Windows
- Basement: Finished
- Number of fireplaces: 1
- Fireplace features: Great Room, Other
Interior area
- Total structure area: 1,643
- Total interior livable area: 1,643 sqft
- Finished area above ground: 1,335
- Finished area below ground: 308
Property
Parking
- Total spaces: 2
- Parking features: Attached
- Attached garage spaces: 2
Features
- Patio & porch: Covered
- Fencing: Other
Lot
- Size: 0.33 Acres
- Features: City Lot
Details
- Additional structures: Shed(s)
- Parcel number: QP318000020002
Construction
Type & style
- Home type: SingleFamily
- Architectural style: Traditional
- Property subtype: Single Family Residence
Materials
- Brick Trim, Vinyl Siding
- Roof: Composition
Condition
- Year built: 1977
Utilities & green energy
- Sewer: Public Sewer
- Water: Public
Community & neighborhood
Location
- Region: Shawnee
- Subdivision: Holliday Hills
Other
Other facts
- Listing terms: Cash,Conventional,FHA,VA Loan
- Ownership: Private
- Road surface type: Paved
Price history
| Date | Event | Price |
|---|---|---|
| 4/7/2023 | Sold | -- |
Source: | ||
| 3/13/2023 | Pending sale | $315,000$192/sqft |
Source: | ||
| 3/10/2023 | Listed for sale | $315,000$192/sqft |
Source: | ||
Public tax history
| Year | Property taxes | Tax assessment |
|---|---|---|
| 2024 | $4,454 +24.4% | $38,479 +26.1% |
| 2023 | $3,580 +6.6% | $30,521 +8.9% |
| 2022 | $3,358 | $28,037 +11.2% |
Find assessor info on the county website
Neighborhood: 66218
Nearby schools
GreatSchools rating
- 8/10Clear Creek Elementary SchoolGrades: PK-5Distance: 0.9 mi
- 10/10Mill Valley High SchoolGrades: 8-12Distance: 1.2 mi
- 7/10Monticello Trails Middle SchoolGrades: 6-8Distance: 1.3 mi
Schools provided by the listing agent
- Elementary: Clear Creek
- Middle: Monticello Trails
- High: Mill Valley
Source: Heartland MLS as distributed by MLS GRID. This data may not be complete. We recommend contacting the local school district to confirm school assignments for this home.
Get a cash offer in 3 minutes
Find out how much your home could sell for in as little as 3 minutes with a no-obligation cash offer.
Estimated market value
$377,200
Get a cash offer in 3 minutes
Find out how much your home could sell for in as little as 3 minutes with a no-obligation cash offer.
Estimated market value
$377,200

