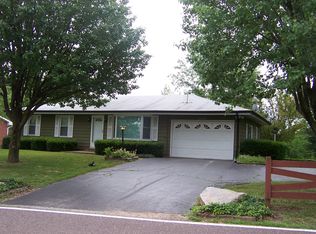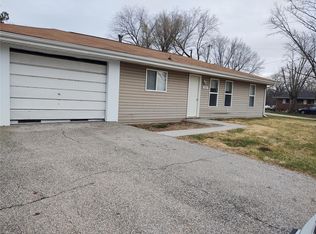BLACK FRIDAY PRICE REDUCTION! Walk in and you'll feel at home right away as you enter into your eat-in kitchen/living room combo area, perfect for families small and large. Pass by the main floor bath and 2 other bedrooms and you'll discover your huge family room. Right off the family room is the master bedroom complete with walk-in closet and it's very own balcony. Rounding out the main level is newer stainless steel appliances, a plethora of counter and cabinet space and a large deck perfect for your get togethers! The lower level is finished complete with 4th bedroom, 2nd full bath, living room space, a roughed-in kitchenette and plenty of storage. This garage/workshop space is second to none and could be used for a number of hobbies or small business ventures. This home is complete with a 50 year shingle roof, a great amount of parking and a large shed. Additional features are brand new furnace Nov 2019 and 1 yr old A/C. Make your appointment today!!!
This property is off market, which means it's not currently listed for sale or rent on Zillow. This may be different from what's available on other websites or public sources.

