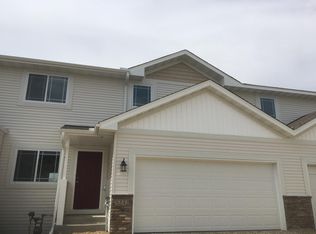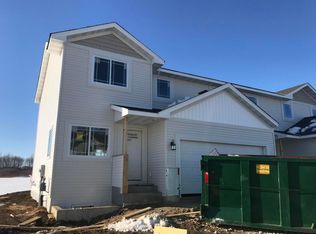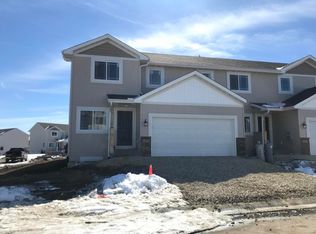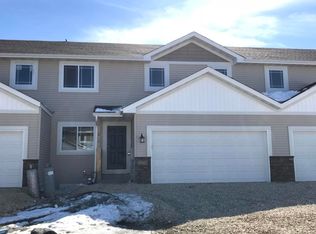New Pictures!! And Video! Another fine listing from Bob Vondal and Renters Warehouse of Rochester Mn. Available Now!! This 4-bedroom, 3-bath end unit with attached garage in a great location. Right next to the Douglas bike and walking trail. Completely finished on all 3-levels, 10x10 cement patio off patio door, stainless appliances, quartz countertops, 2nd floor laundry, 3-bedrooms on one floor with finished lower level! Lawn and Snow Removal and trash included in the rent. Need a 650 plus Credit score to apply! No Pets Unit has never had pets or smoked in! Call Tenants pay all other utilities. Not set up for Section 8. Not Pets, No smoking. 12 Month Minimum lease. Due up front 1st months rent, Security deposit equal to one month's rent, $199 one time lease fee, and the monthly 1% processing fee Application fees $60 for anyone 18 and older. . Available Now!!
This property is off market, which means it's not currently listed for sale or rent on Zillow. This may be different from what's available on other websites or public sources.



