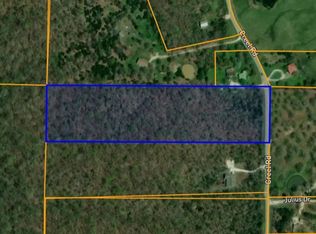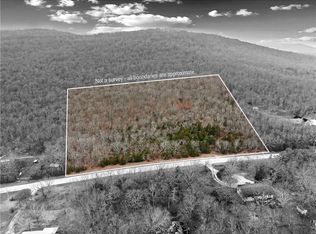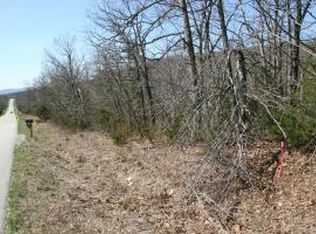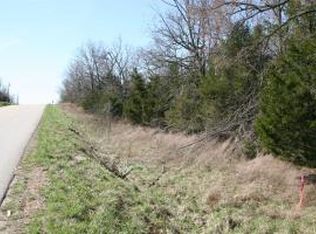Imagine being able to sit on your back porch & see nothing but wildlife & trees! Beautiful home sits on 10.4 acres m/l where deer & turkey roam. If you are looking for a house that is completely private & secluded but close to town, this is the home for you. There are so many amazing features in this home that you won't find anywhere else. Listen to music throughout entire home with your 12-zone audio system, there are speakers in every room including porches & garage. Home has 22kw generator that saves the day if power goes out. There's a 3 zone HVAC system so that every area of the house can be set to perfect temperature. Master bedroom is gorgeous w/on-suite bathroom featuring jetted tub & TWO walk in closets. 4 spacious BR's & 2.5 BA's. The amount of space & storage is unbeatable!
This property is off market, which means it's not currently listed for sale or rent on Zillow. This may be different from what's available on other websites or public sources.



