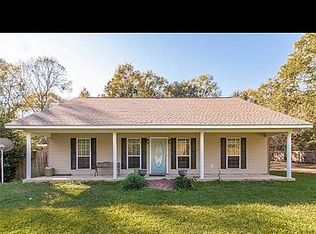Closed
Price Unknown
52239 Ridgecrest Dr, Independence, LA 70443
3beds
1,770sqft
Single Family Residence
Built in 1996
1 Acres Lot
$280,300 Zestimate®
$--/sqft
$1,728 Estimated rent
Home value
$280,300
$266,000 - $294,000
$1,728/mo
Zestimate® history
Loading...
Owner options
Explore your selling options
What's special
Enjoy the Country Living in the perfect location, with easy access to many amenities in Loranger, Independence & Hammond. With this home's layout, you have all the room you need with 3BD/2BA floor plan plus a BONUS ROOM, oversized patio & fenced in back yard. The living room has vaulted ceilings & a wood burning fireplace, each room being spacious w/plenty of closet space. The bonus room can be utilized as an office space, 4thBD, mudroom or game/entertainment room. Kitchen has SS appliances & ample storage.
Zillow last checked: 8 hours ago
Listing updated: June 29, 2023 at 12:51am
Listed by:
JEANINE ROSS 985-662-5600,
RE/MAX Select
Bought with:
Amanda Stevens
REMAX ALLIANCE
Source: GSREIN,MLS#: 2376155
Facts & features
Interior
Bedrooms & bathrooms
- Bedrooms: 3
- Bathrooms: 2
- Full bathrooms: 2
Primary bedroom
- Description: Flooring: Vinyl
- Level: Lower
- Dimensions: 13.1000 x 13.4000
Bedroom
- Description: Flooring: Vinyl
- Level: Lower
- Dimensions: 11.1000 x 12.1000
Bedroom
- Description: Flooring: Vinyl
- Level: Lower
- Dimensions: 11.9000 x 12.1000
Dining room
- Description: Flooring: Vinyl
- Level: Lower
- Dimensions: 13.2000 x 10.2000
Kitchen
- Description: Flooring: Vinyl
- Level: Lower
- Dimensions: 10.1000 x 11.1000
Laundry
- Description: Flooring: Vinyl
- Level: Lower
- Dimensions: 6.1000 x 3.0000
Living room
- Description: Flooring: Vinyl
- Level: Lower
- Dimensions: 21.4000 x 13.1000
Other
- Description: Flooring: Vinyl
- Level: Lower
- Dimensions: 10.2000 x 10.3000
Heating
- Central
Cooling
- Central Air
Appliances
- Included: Dryer, Refrigerator, Trash Compactor, Washer
- Laundry: Washer Hookup, Dryer Hookup
Features
- Stainless Steel Appliances, Vaulted Ceiling(s)
- Has fireplace: Yes
- Fireplace features: Wood Burning
Interior area
- Total structure area: 2,376
- Total interior livable area: 1,770 sqft
Property
Parking
- Parking features: Attached, Covered, Two Spaces
- Has attached garage: Yes
Features
- Levels: One
- Stories: 1
- Patio & porch: Concrete
- Exterior features: Fence
- Pool features: None
Lot
- Size: 1 Acres
- Dimensions: 130 x 217 x 263 x 266
- Features: 1 to 5 Acres, Outside City Limits
Details
- Additional structures: Shed(s)
- Parcel number: 7044352239RidgecrestDR31
- Special conditions: None
Construction
Type & style
- Home type: SingleFamily
- Architectural style: Traditional
- Property subtype: Single Family Residence
Materials
- Vinyl Siding
- Foundation: Slab
- Roof: Shingle
Condition
- Very Good Condition,Resale
- New construction: No
- Year built: 1996
Details
- Builder name: TOMMIE ONEAL
Utilities & green energy
- Sewer: Treatment Plant
- Water: Well
Community & neighborhood
Location
- Region: Independence
- Subdivision: Ridge Crest
Price history
| Date | Event | Price |
|---|---|---|
| 2/24/2023 | Sold | -- |
Source: | ||
| 1/17/2023 | Pending sale | $270,000$153/sqft |
Source: | ||
| 1/4/2023 | Listed for sale | $270,000+28.6%$153/sqft |
Source: | ||
| 5/28/2021 | Sold | -- |
Source: | ||
| 4/15/2021 | Pending sale | $210,000$119/sqft |
Source: | ||
Public tax history
| Year | Property taxes | Tax assessment |
|---|---|---|
| 2024 | $756 +0.4% | $18,044 +0.6% |
| 2023 | $753 | $17,940 |
| 2022 | $753 | $17,940 |
Find assessor info on the county website
Neighborhood: 70443
Nearby schools
GreatSchools rating
- 4/10Loranger Middle SchoolGrades: 5-8Distance: 2.2 mi
- 4/10Loranger High SchoolGrades: 9-12Distance: 2.3 mi
- 8/10Loranger Elementary SchoolGrades: PK-4Distance: 2.2 mi
