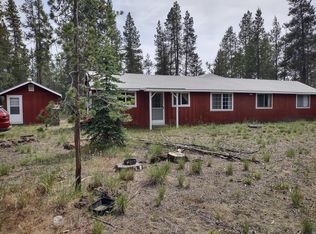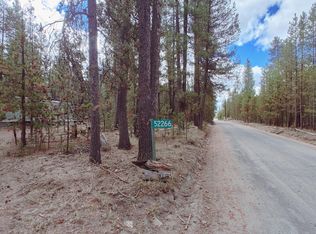Nestled on over an acre, among large ponderosa pines, this rustic cabin is the perfect getaway for every outdoor activity! Close to lakes, rivers, Mt. Bachelor, hiking, Sunriver and more. Secluded but quick drive for supplies and food. Main cabin has one bedroom, plus two bedroom cabins connected with a concrete walkway. Easily sleeps 8. Outbuildings for storage. New well. Septic around 2010. Includes most furnishing (some excluded ) so turnkey ready for your next central Oregon Adventure!
This property is off market, which means it's not currently listed for sale or rent on Zillow. This may be different from what's available on other websites or public sources.

