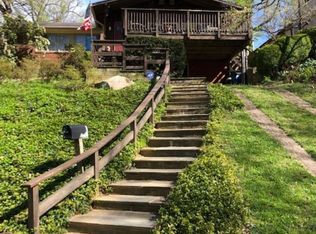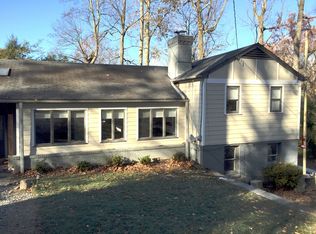Bethesda beauty! 6BR/4BA bath detached home renovated top to bottom - including an entire level added in 2018. Over 3400 sqft of living space, this three level home includes the most spectacular open floor plan and breathtaking views. A chef's dream kitchen with top of the line stainless steel appliances, endless counter and cabinet space, and island perfect for entertaining. A breakfast area allows unobstructed views of the front deck and lush greenery. Open living area leads to formal dining area -- all great for hosting guests. A large family room leads to serene backyard. Also on the main level, a bedroom (makes for a great home office!) and a full bathroom. Head up to find four bedrooms and two full bathrooms, including an unforgettable primary suite with 13 foot ceilings and primary bath with spa-like soaking tub and standing shower! The walkout lower level includes a rec room, bedroom, and fully renovated bathroom (renovated in 2022)! Multiple outdoor spaces make for a great flow, including front deck overlooking the front yard. Or head out back to enjoy grilling while soaking in the scenes of the tranquil yard. Top to bottom - this home is a showstopper! Commuting is a breeze with Mass Ave seconds away and easy access to Virginia via 495. Walking distance to Glen Echo Park, enjoy the Carousel, Puppet Theater, Park, Aquarium, and classes such as art, pottery, silver making, and music! Located on a quiet cul-de-sac, 5223 Wyoming Road has it all! Tenant responsible for utilities, lawn maintenance, and gutter maintenance. Pets considered on case by case basis. Long term leases welcome.
This property is off market, which means it's not currently listed for sale or rent on Zillow. This may be different from what's available on other websites or public sources.

