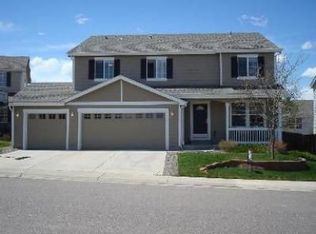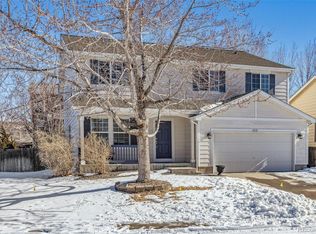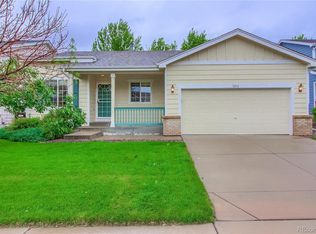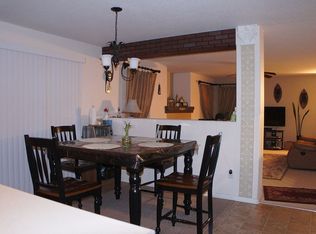Sold for $665,000
$665,000
5223 S Rome Street, Aurora, CO 80015
4beds
3,879sqft
Single Family Residence
Built in 2002
9,147 Square Feet Lot
$636,800 Zestimate®
$171/sqft
$3,873 Estimated rent
Home value
$636,800
$605,000 - $669,000
$3,873/mo
Zestimate® history
Loading...
Owner options
Explore your selling options
What's special
Rome was not built in a day and neither is your dream home located at 5223 S Rome St in the Cherry Creek School District. It’s truly stunning in this original one owner property that was pet and smoke free.
Built on one of the Premium Lots in Stanford Hills, the outside of this home leaves little to be desired.
New Roof (With transferrable warranty), Fresh Paint Interior & Exterior with Warranty. New Water Heater & Furnace (with Warranty), Large Utility Shed, Huge Walk-Out Basement, Basketball Court/Flex Space, Garden, Full Gate Access to the back/side yard, and all the room you’ll ever need to make this space everything you imagine it can be! This is the perfect opportunity for anyone to hit the ground running in this premier property.
The front door opens into a beautiful open concept floor plan, with Fresh Paint throughout the entire house, New Carpet and lovely Tile Flooring throughout. The kitchen is large, spacious, and awaiting your own personal touch.
Upstairs you are greeted by three bedrooms, a wonderful primary suite, complete with a huge bedroom with sitting area, large walk in closet, soaking tub, and a gigantic loft area which is perfect for your home office, third living room or a play area.
As you head downstairs it opens up into a enormous, fully-finished, walk-out basement, compete with tile flooring, new carpet, wet bar, stove and refrigerator outlets, a second Primary bedroom suite, with huge bathroom, which includes a jet soaker tub, ample storage cabinets, and sauna! With so many possibilities, the walkout basement can easily be converted into its own private living quarters as well!
As you can tell, this home seems to have to all. It’s just missing you! Call for a showing today.
Zillow last checked: 8 hours ago
Listing updated: March 01, 2024 at 08:52pm
Listed by:
Sharon Kramer 720-413-8134 sharon@sharonkramer.com,
Brokers Guild Homes
Bought with:
Erica Paquin, 100092256
Atlas Real Estate Group
Source: REcolorado,MLS#: 9377110
Facts & features
Interior
Bedrooms & bathrooms
- Bedrooms: 4
- Bathrooms: 4
- Full bathrooms: 3
- 1/2 bathrooms: 1
- Main level bathrooms: 1
Primary bedroom
- Level: Upper
Primary bedroom
- Level: Basement
Bedroom
- Level: Upper
Bedroom
- Level: Upper
Primary bathroom
- Description: Five Piece Bath
- Level: Upper
Primary bathroom
- Description: Five Piece Bath / Sauna
- Level: Basement
Bathroom
- Level: Upper
Bathroom
- Level: Main
Dining room
- Level: Main
Kitchen
- Level: Main
Kitchen
- Description: Wet Bar W/Sink, Microwave, Dishwasher,Small Refrigerator
- Level: Basement
Laundry
- Level: Main
Living room
- Level: Main
Living room
- Level: Basement
Loft
- Level: Upper
Heating
- Forced Air
Cooling
- None
Appliances
- Included: Bar Fridge, Dishwasher, Disposal, Dryer, Gas Water Heater, Microwave, Oven, Refrigerator, Self Cleaning Oven
Features
- Ceiling Fan(s), Five Piece Bath, Open Floorplan, Primary Suite, Sauna, Walk-In Closet(s), Wet Bar
- Flooring: Carpet, Tile
- Windows: Double Pane Windows, Window Coverings
- Basement: Bath/Stubbed,Daylight,Exterior Entry,Finished,Full,Interior Entry,Sump Pump,Walk-Out Access
- Number of fireplaces: 1
- Fireplace features: Family Room
Interior area
- Total structure area: 3,879
- Total interior livable area: 3,879 sqft
- Finished area above ground: 2,417
- Finished area below ground: 1,462
Property
Parking
- Total spaces: 2
- Parking features: Garage - Attached
- Attached garage spaces: 2
Features
- Levels: Two
- Stories: 2
- Patio & porch: Deck, Front Porch, Patio
- Exterior features: Garden, Private Yard
- Fencing: Full
Lot
- Size: 9,147 sqft
- Features: Corner Lot, Level, Sprinklers In Front, Sprinklers In Rear
Details
- Parcel number: 034325441
- Special conditions: Standard
Construction
Type & style
- Home type: SingleFamily
- Property subtype: Single Family Residence
Materials
- Frame, Wood Siding
- Foundation: Concrete Perimeter, Slab, Structural
- Roof: Composition
Condition
- Year built: 2002
Details
- Builder name: KB Home
Utilities & green energy
- Electric: 110V, 220 Volts
- Sewer: Public Sewer
- Water: Public
- Utilities for property: Cable Available, Electricity Connected, Natural Gas Connected
Community & neighborhood
Security
- Security features: Carbon Monoxide Detector(s)
Location
- Region: Aurora
- Subdivision: Stanford Hills
HOA & financial
HOA
- Has HOA: Yes
- HOA fee: $280 annually
- Services included: Maintenance Grounds, Recycling, Trash
- Association name: Stanford Hills Master Asociation
- Association phone: 303-991-2192
Other
Other facts
- Listing terms: 1031 Exchange,Cash,Conventional,FHA,VA Loan
- Ownership: Individual
Price history
| Date | Event | Price |
|---|---|---|
| 3/1/2024 | Sold | $665,000-1.5%$171/sqft |
Source: | ||
| 2/4/2024 | Pending sale | $675,000$174/sqft |
Source: | ||
| 11/27/2023 | Price change | $675,000-1.5%$174/sqft |
Source: | ||
| 10/24/2023 | Listed for sale | $685,000+148.4%$177/sqft |
Source: | ||
| 10/22/2002 | Sold | $275,788$71/sqft |
Source: Public Record Report a problem | ||
Public tax history
| Year | Property taxes | Tax assessment |
|---|---|---|
| 2025 | $3,901 +10.2% | $40,725 +8.7% |
| 2024 | $3,540 +18.4% | $37,480 -9.8% |
| 2023 | $2,990 -0.9% | $41,564 +35.5% |
Find assessor info on the county website
Neighborhood: 80015
Nearby schools
GreatSchools rating
- 5/10Antelope Ridge Elementary SchoolGrades: PK-5Distance: 0.4 mi
- 4/10Thunder Ridge Middle SchoolGrades: 6-8Distance: 0.3 mi
- 9/10Eaglecrest High SchoolGrades: 9-12Distance: 0.3 mi
Schools provided by the listing agent
- Elementary: Antelope Ridge
- Middle: Thunder Ridge
- High: Eaglecrest
- District: Cherry Creek 5
Source: REcolorado. This data may not be complete. We recommend contacting the local school district to confirm school assignments for this home.
Get a cash offer in 3 minutes
Find out how much your home could sell for in as little as 3 minutes with a no-obligation cash offer.
Estimated market value$636,800
Get a cash offer in 3 minutes
Find out how much your home could sell for in as little as 3 minutes with a no-obligation cash offer.
Estimated market value
$636,800



