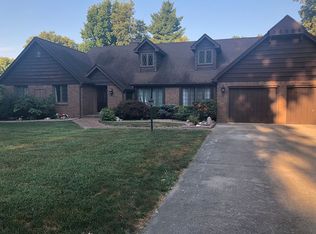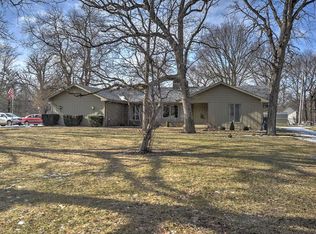Sold for $360,000
$360,000
5223 N Macarthur Rd, Forsyth, IL 62535
4beds
2,570sqft
Single Family Residence
Built in 1974
0.46 Acres Lot
$374,600 Zestimate®
$140/sqft
$2,895 Estimated rent
Home value
$374,600
$315,000 - $446,000
$2,895/mo
Zestimate® history
Loading...
Owner options
Explore your selling options
What's special
Welcome Home to this beautiful sprawling ranch in Maroa Forsyth School District. Come home and relax in Montezuma Hills, pick which garage you want to park inside, enjoy the park like yard as you drive up the lane. This home has been freshly painted with updates throughout. The family room off the back of the house could easily be for a home business or simply a place to have parties. The den connected to the 4th bedroom would be a great home office, related living or extended guests quarters. 2021-new gutter guards, tree removal & graded lawn, new refrigerator, microwave/oven, dishwasher (10yr warranty DickVanDyke), new lights and fan. 2022- sealed chimney, new fireplace insert & doors, professional cleaning of house air vents, painted, sealed and painted deck, new smart core flooring, removed tree and stump. 2023- hall bath tub, surround, toilet & flooring - new flooring in kitchen and hallway. 2024 - painted, NEW ROOF on house and detached garage. 2025- Air King cleaned furnace,
Zillow last checked: 8 hours ago
Listing updated: September 30, 2025 at 09:50am
Listed by:
Stacey Wenskunas 217-450-8500,
Vieweg RE/Better Homes & Gardens Real Estate-Service First
Bought with:
Lana Smith, 475125920
Brinkoetter REALTORS®
Source: CIBR,MLS#: 6254676 Originating MLS: Central Illinois Board Of REALTORS
Originating MLS: Central Illinois Board Of REALTORS
Facts & features
Interior
Bedrooms & bathrooms
- Bedrooms: 4
- Bathrooms: 3
- Full bathrooms: 2
- 1/2 bathrooms: 1
Primary bedroom
- Description: Flooring: Carpet
- Level: Main
- Length: 15
Bedroom
- Description: Flooring: Carpet
- Level: Main
Bedroom
- Description: Flooring: Carpet
- Level: Main
Bedroom
- Description: Flooring: Carpet
- Level: Main
Primary bathroom
- Description: Flooring: Vinyl
- Level: Main
Family room
- Description: Flooring: Vinyl
- Level: Main
Other
- Description: Flooring: Vinyl
- Level: Main
Half bath
- Description: Flooring: Ceramic Tile
- Level: Main
Kitchen
- Description: Flooring: Vinyl
- Level: Main
Living room
- Description: Flooring: Carpet
- Level: Main
Office
- Description: Flooring: Carpet
- Level: Main
- Dimensions: 14 x 9
Heating
- Forced Air, Gas
Cooling
- Central Air
Appliances
- Included: Built-In, Cooktop, Dishwasher, Disposal, Gas Water Heater, Microwave, Oven, Refrigerator
- Laundry: Main Level
Features
- Wet Bar, Fireplace, Kitchen Island, Bath in Primary Bedroom, Main Level Primary, Pull Down Attic Stairs
- Basement: Crawl Space
- Attic: Pull Down Stairs
- Number of fireplaces: 1
- Fireplace features: Gas
Interior area
- Total structure area: 2,570
- Total interior livable area: 2,570 sqft
- Finished area above ground: 2,570
Property
Parking
- Total spaces: 4
- Parking features: Attached, Detached, Garage
- Attached garage spaces: 4
Features
- Levels: One
- Stories: 1
- Patio & porch: Deck
- Exterior features: Deck
Lot
- Size: 0.46 Acres
- Dimensions: 100 x 200
Details
- Parcel number: 070722180014
- Zoning: R-1
- Special conditions: None
Construction
Type & style
- Home type: SingleFamily
- Architectural style: Ranch
- Property subtype: Single Family Residence
Materials
- Brick, Vinyl Siding
- Foundation: Crawlspace
- Roof: Asphalt
Condition
- Year built: 1974
Utilities & green energy
- Sewer: Public Sewer
- Water: Public
Community & neighborhood
Location
- Region: Forsyth
- Subdivision: Montezuma
Other
Other facts
- Road surface type: Concrete
Price history
| Date | Event | Price |
|---|---|---|
| 9/30/2025 | Sold | $360,000-3.9%$140/sqft |
Source: | ||
| 8/30/2025 | Pending sale | $374,500$146/sqft |
Source: | ||
| 8/28/2025 | Listed for sale | $374,500+25.3%$146/sqft |
Source: | ||
| 10/14/2022 | Listing removed | -- |
Source: | ||
| 8/15/2022 | Listed for sale | $299,000+32.9%$116/sqft |
Source: | ||
Public tax history
| Year | Property taxes | Tax assessment |
|---|---|---|
| 2024 | -- | $83,081 +8.8% |
| 2023 | -- | $76,375 +7.8% |
| 2022 | -- | $70,834 +6.9% |
Find assessor info on the county website
Neighborhood: 62535
Nearby schools
GreatSchools rating
- 7/10Maroa-Forsyth Grade SchoolGrades: PK-5Distance: 1.9 mi
- 8/10Maroa-Forsyth Middle SchoolGrades: 6-8Distance: 8.5 mi
- 7/10Maroa-Forsyth Senior High SchoolGrades: 9-12Distance: 8.5 mi
Schools provided by the listing agent
- Elementary: Maroa-Forsyth
- Middle: Maroa-Forsyth
- High: Maroa-Forsyth
- District: Maroa Forsyth Dist 2
Source: CIBR. This data may not be complete. We recommend contacting the local school district to confirm school assignments for this home.
Get pre-qualified for a loan
At Zillow Home Loans, we can pre-qualify you in as little as 5 minutes with no impact to your credit score.An equal housing lender. NMLS #10287.

