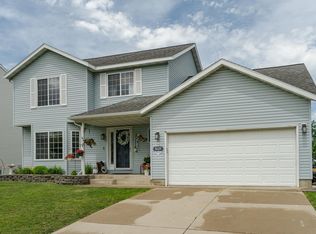Closed
$334,000
5223 Lexington Pl NW, Rochester, MN 55901
4beds
1,821sqft
Single Family Residence
Built in 1999
7,405.2 Square Feet Lot
$349,000 Zestimate®
$183/sqft
$2,064 Estimated rent
Home value
$349,000
$332,000 - $366,000
$2,064/mo
Zestimate® history
Loading...
Owner options
Explore your selling options
What's special
Great location for this hard-to-find, Well cared for Home Featuring 4 Bedrooms/2 bathrooms in Beautiful Rochester, Mn. Relax in your own Personal Sauna after a long days work or entertain with family/friends on your main level deck off dining area or lower level walk-out to Patio with Fenced-In Yard. This beautiful Home Showcases Many updates including Newer Appliances throughout, Custom Blinds, Kitchen Backsplash, HVAC System, Whole Home Humidifier, Disposal, Updated bathrooms, Newer Roof, Newer Concrete Driveway, Newer Overhead Garage Door, Landscaping, Radon Mitigation system installed. The list goes on and on. Close proximity to Health clubs, Medical, shopping, dining, Bike Trails and More. Welcome to your New Home!
Zillow last checked: 8 hours ago
Listing updated: May 06, 2025 at 11:19am
Listed by:
Melanie J Schmidt 507-259-8836,
Re/Max Results,
Christopher Schmidt 507-218-6254
Bought with:
Hunter J. Bradford
Keller Williams Premier Realty
Source: NorthstarMLS as distributed by MLS GRID,MLS#: 6496565
Facts & features
Interior
Bedrooms & bathrooms
- Bedrooms: 4
- Bathrooms: 2
- Full bathrooms: 1
- 3/4 bathrooms: 1
Bedroom 1
- Level: Upper
- Area: 136.99 Square Feet
- Dimensions: 13.3x10.3
Bedroom 2
- Level: Upper
- Area: 110.74 Square Feet
- Dimensions: 11.3x9.8
Bedroom 3
- Level: Lower
- Area: 127.68 Square Feet
- Dimensions: 11.2x11.4
Bedroom 4
- Level: Lower
- Area: 141.36 Square Feet
- Dimensions: 12.4x11.4
Bathroom
- Level: Upper
- Area: 47.53 Square Feet
- Dimensions: 9.7x4.9
Bathroom
- Level: Lower
- Area: 56.16 Square Feet
- Dimensions: 10.8x5.2
Dining room
- Level: Upper
- Area: 85.26 Square Feet
- Dimensions: 9.8x8.7
Family room
- Level: Lower
- Area: 170.63 Square Feet
- Dimensions: 15.1x11.3
Kitchen
- Level: Upper
- Area: 109.76 Square Feet
- Dimensions: 11.2x9.8
Laundry
- Level: Lower
- Area: 170.24 Square Feet
- Dimensions: 11.2x15.2
Living room
- Level: Upper
- Area: 236.22 Square Feet
- Dimensions: 12.7x18.6
Heating
- Forced Air
Cooling
- Central Air
Appliances
- Included: Dishwasher, Dryer, Freezer, Humidifier, Gas Water Heater, Microwave, Range, Refrigerator, Stainless Steel Appliance(s), Washer, Water Softener Owned
Features
- Basement: Block,Drain Tiled,Drainage System,Finished,Full,Sump Pump,Walk-Out Access
- Has fireplace: No
Interior area
- Total structure area: 1,821
- Total interior livable area: 1,821 sqft
- Finished area above ground: 957
- Finished area below ground: 694
Property
Parking
- Total spaces: 2
- Parking features: Attached, Concrete, Electric, Garage Door Opener
- Attached garage spaces: 2
- Has uncovered spaces: Yes
Accessibility
- Accessibility features: None
Features
- Levels: Multi/Split
- Patio & porch: Deck
- Fencing: Chain Link,Full
Lot
- Size: 7,405 sqft
- Dimensions: 65 x 115
- Features: Irregular Lot, Wooded
Details
- Foundation area: 864
- Parcel number: 741812058404
- Zoning description: Residential-Single Family
Construction
Type & style
- Home type: SingleFamily
- Property subtype: Single Family Residence
Materials
- Vinyl Siding, Frame
- Roof: Asphalt
Condition
- Age of Property: 26
- New construction: No
- Year built: 1999
Utilities & green energy
- Electric: Circuit Breakers
- Gas: Natural Gas
- Sewer: City Sewer/Connected
- Water: City Water/Connected
Community & neighborhood
Location
- Region: Rochester
- Subdivision: Wedgewood Hills 2nd
HOA & financial
HOA
- Has HOA: No
Other
Other facts
- Road surface type: Paved
Price history
| Date | Event | Price |
|---|---|---|
| 4/1/2024 | Sold | $334,000+2.8%$183/sqft |
Source: | ||
| 3/6/2024 | Pending sale | $324,860$178/sqft |
Source: | ||
| 2/29/2024 | Listed for sale | $324,860+109.6%$178/sqft |
Source: | ||
| 3/15/2013 | Sold | $155,000+3.4%$85/sqft |
Source: | ||
| 1/31/2013 | Listed for sale | $149,900$82/sqft |
Source: Coldwell Banker Burnet - Rochester #4042517 Report a problem | ||
Public tax history
| Year | Property taxes | Tax assessment |
|---|---|---|
| 2025 | $2,276 -25.7% | $173,600 -41% |
| 2024 | $3,064 | $294,400 +22.1% |
| 2023 | -- | $241,200 -1.7% |
Find assessor info on the county website
Neighborhood: 55901
Nearby schools
GreatSchools rating
- 8/10George W. Gibbs Elementary SchoolGrades: PK-5Distance: 0.3 mi
- 3/10Dakota Middle SchoolGrades: 6-8Distance: 1.1 mi
- 5/10John Marshall Senior High SchoolGrades: 8-12Distance: 4.3 mi
Schools provided by the listing agent
- Elementary: George Gibbs
- Middle: Dakota
- High: John Marshall
Source: NorthstarMLS as distributed by MLS GRID. This data may not be complete. We recommend contacting the local school district to confirm school assignments for this home.
Get a cash offer in 3 minutes
Find out how much your home could sell for in as little as 3 minutes with a no-obligation cash offer.
Estimated market value$349,000
Get a cash offer in 3 minutes
Find out how much your home could sell for in as little as 3 minutes with a no-obligation cash offer.
Estimated market value
$349,000
