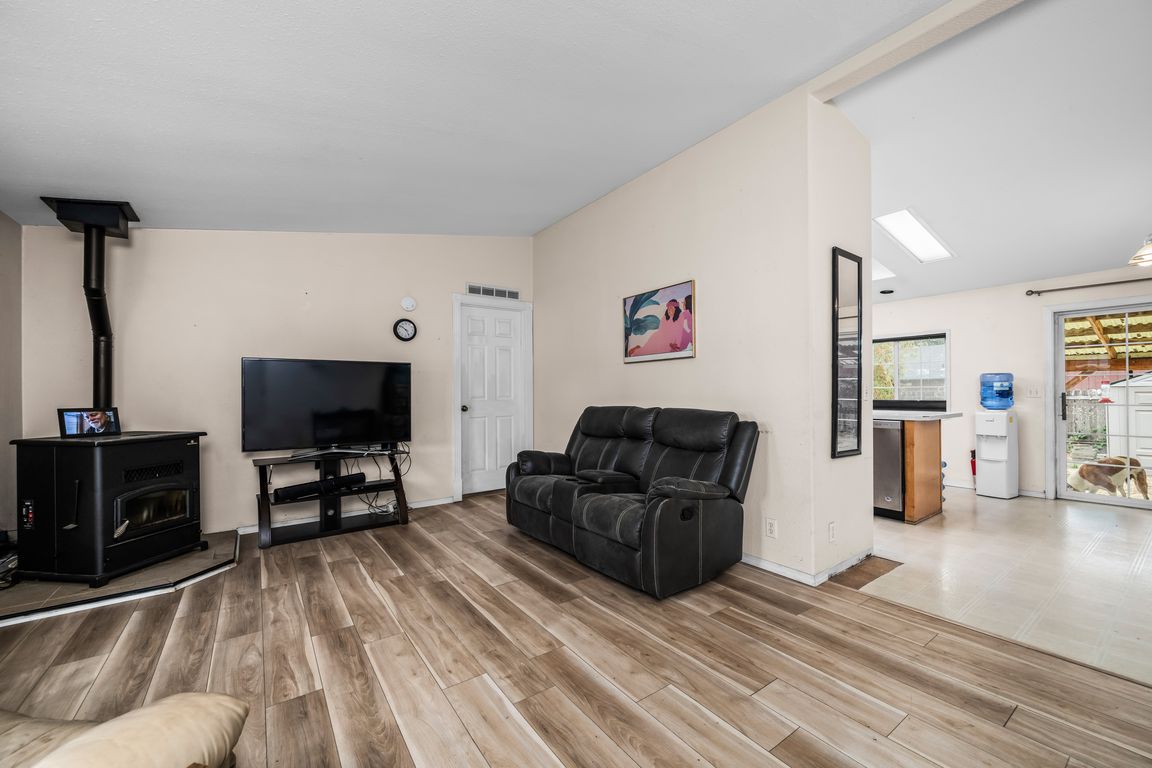
Pending
$350,000
4beds
1,508sqft
5223 Forest Ln, Eugene, OR 97402
4beds
1,508sqft
Residential, manufactured home
Built in 1999
2 Attached garage spaces
$232 price/sqft
What's special
Fenced backyardHot tubHome officeFamily roomPrivate bathIndoor utility roomCovered back patio
Spacious Skyline Home on Its Own Land. This well-maintained Skyline manufactured home offers a thoughtful layout with great separation of space. The vaulted living room features newer hardwood laminate floors and cozy pellet stove. Open kitchen is filled with natural light from skylights and features an island, eating bar, pantry, and ...
- 25 days |
- 965 |
- 31 |
Source: RMLS (OR),MLS#: 374248750
Travel times
Living Room
Kitchen
Primary Bedroom
Zillow last checked: 7 hours ago
Listing updated: September 17, 2025 at 12:29pm
Listed by:
Tiffany Johnson 541-485-1400,
Berkshire Hathaway HomeServices Real Estate Professionals
Source: RMLS (OR),MLS#: 374248750
Facts & features
Interior
Bedrooms & bathrooms
- Bedrooms: 4
- Bathrooms: 2
- Full bathrooms: 2
- Main level bathrooms: 2
Rooms
- Room types: Bedroom 4, Utility Room, Bedroom 2, Bedroom 3, Dining Room, Family Room, Kitchen, Living Room, Primary Bedroom
Primary bedroom
- Features: Ceiling Fan, Suite, Vaulted Ceiling, Wallto Wall Carpet
- Level: Main
- Area: 156
- Dimensions: 12 x 13
Bedroom 2
- Features: Ceiling Fan, Wallto Wall Carpet
- Level: Main
- Area: 108
- Dimensions: 9 x 12
Bedroom 3
- Features: Ceiling Fan, Laminate Flooring
- Level: Main
- Area: 108
- Dimensions: 9 x 12
Bedroom 4
- Features: Exterior Entry, High Ceilings
- Level: Main
Dining room
- Features: Sliding Doors, Vinyl Floor
- Level: Main
- Area: 108
- Dimensions: 9 x 12
Kitchen
- Features: Dishwasher, Disposal, Eat Bar, Island, Pantry, Skylight, Free Standing Range, Free Standing Refrigerator
- Level: Main
- Area: 120
- Width: 12
Living room
- Features: Pellet Stove, Engineered Hardwood, Vaulted Ceiling
- Level: Main
- Area: 252
- Dimensions: 14 x 18
Heating
- Forced Air, Heat Pump
Cooling
- Heat Pump
Appliances
- Included: Dishwasher, Disposal, Free-Standing Range, Free-Standing Refrigerator, Stainless Steel Appliance(s), Washer/Dryer, Electric Water Heater
- Laundry: Laundry Room
Features
- Ceiling Fan(s), Vaulted Ceiling(s), High Ceilings, Eat Bar, Kitchen Island, Pantry, Suite
- Flooring: Engineered Hardwood, Laminate, Vinyl, Wall to Wall Carpet
- Doors: Sliding Doors
- Windows: Double Pane Windows, Vinyl Frames, Skylight(s)
- Number of fireplaces: 1
- Fireplace features: Pellet Stove
Interior area
- Total structure area: 1,508
- Total interior livable area: 1,508 sqft
Video & virtual tour
Property
Parking
- Total spaces: 2
- Parking features: Driveway, Attached
- Attached garage spaces: 2
- Has uncovered spaces: Yes
Accessibility
- Accessibility features: Garage On Main, Main Floor Bedroom Bath, Minimal Steps, Natural Lighting, One Level, Utility Room On Main, Accessibility
Features
- Stories: 1
- Patio & porch: Patio
- Exterior features: Water Feature, Yard, Exterior Entry
- Has spa: Yes
- Spa features: Free Standing Hot Tub
- Fencing: Fenced
- Has view: Yes
- View description: Trees/Woods
Lot
- Size: 7,840.8 Square Feet
- Features: Level, Trees, SqFt 7000 to 9999
Details
- Additional structures: ToolShed
- Parcel number: 1602455
Construction
Type & style
- Home type: MobileManufactured
- Property subtype: Residential, Manufactured Home
Materials
- Cement Siding
- Roof: Composition
Condition
- Resale
- New construction: No
- Year built: 1999
Utilities & green energy
- Sewer: Public Sewer
- Water: Public
- Utilities for property: Cable Connected
Community & HOA
HOA
- Has HOA: No
Location
- Region: Eugene
Financial & listing details
- Price per square foot: $232/sqft
- Tax assessed value: $179,725
- Annual tax amount: $3,079
- Date on market: 9/12/2025
- Listing terms: Cash,Conventional,FHA,VA Loan
- Road surface type: Concrete, Paved