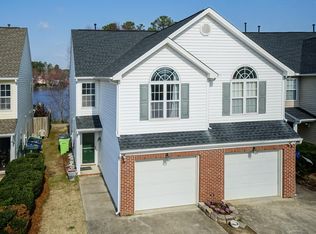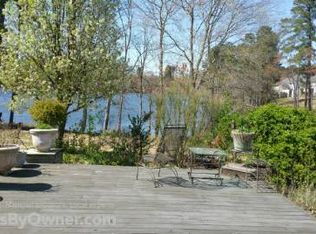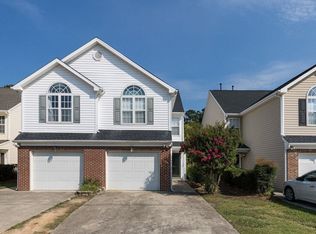Golf Community-Waterfront 3 Bedrm Townhome! Enter to new wood laminates, trending colors, updated fxturs and fresh paint throughout! Spectacular Lake View from Living Rm, Mst Bdr and Screened Porch! Open floorplan w/chefs kitchen loaded w/cabinets, NEW granite, pantry & mtchg applincs. Lg Mstr Suite w-en/suite bath dbl sinks, glass Shr/tub, W/I closet. 2nd Bedrm w/vltd ceilg & 3rd Bedrm, Guest Bath & Laundry Rm on 2nd level. Scrnd Porch w/Deck, 1 car garage.
This property is off market, which means it's not currently listed for sale or rent on Zillow. This may be different from what's available on other websites or public sources.


