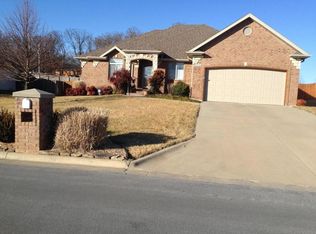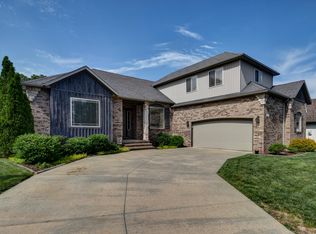Welcome to this inviting ONE LEVEL home in the upscale CHERRY HILLS Subdivision. Some of the many features include NEW carpeting, FRESH paint, a beautiful stone entry with a matching fireplace inside, and 3 walk-in closets with shelving. The kitchen includes a convenient corner pantry and stylish hardwood floors. The oversize 2-car garage has a full wall of added wooden cubbies for all your storage needs, Turn the huge backyard and covered patio into your own backyard paradise. Or, enjoy the pretty pasture view across the street to give you a truly rural feeling in this friendly, quiet neighborhood, It's ideal for evening strolls or walking the dog and hosts a block party and neighborhood garage sale every year. View the virtual tour and fall in love with this amazing home!
This property is off market, which means it's not currently listed for sale or rent on Zillow. This may be different from what's available on other websites or public sources.

