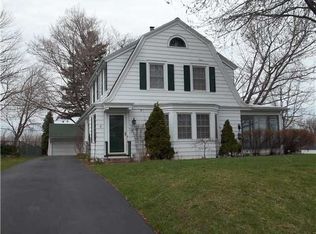Closed
$265,000
5223 Dewey Ave, Rochester, NY 14612
3beds
1,541sqft
Single Family Residence
Built in 1942
0.32 Acres Lot
$-- Zestimate®
$172/sqft
$2,394 Estimated rent
Home value
Not available
Estimated sales range
Not available
$2,394/mo
Zestimate® history
Loading...
Owner options
Explore your selling options
What's special
Beautiful lake views from this home! Located at the quiet end of Dewey Ave near Edgemere Dr. Well maintained, clean, move-in ready 3 bedroom, 2 bath cape cod is located in the desirable Shoremont neighborhood. The Lake Ontario waterfront area is short walk from this home. Residents of this home are eligible for membership in the Shoremont Association which supports the neighborhood, organizes events, and provides access to a private beachfront lot. This home offers an updated kitchen with new appliances, two updated full baths--one on the 1st flr and another on the 2nd flr, hardwoods & ceramic tile flooring, all freshly painted, tons of closet space--including a cedar closet, enclosed back porch, fully fenced backyard, and a balcony off the 2nd floor overlooking the lake area. Hurry, this one will go quickly! Delayed negotiations--offers to be reviewed Wednesday, June 21, at 5 PM.
Zillow last checked: 8 hours ago
Listing updated: August 02, 2023 at 10:12am
Listed by:
Rose Gabriele-Angell 585-279-8136,
RE/MAX Plus
Bought with:
Nancy Moscov-Rapp, 40MO0817221
Howard Hanna
Source: NYSAMLSs,MLS#: R1478491 Originating MLS: Rochester
Originating MLS: Rochester
Facts & features
Interior
Bedrooms & bathrooms
- Bedrooms: 3
- Bathrooms: 2
- Full bathrooms: 2
- Main level bathrooms: 1
- Main level bedrooms: 1
Heating
- Gas, Forced Air
Appliances
- Included: Dishwasher, Electric Oven, Electric Range, Gas Water Heater, Microwave, Refrigerator
- Laundry: In Basement
Features
- Ceiling Fan(s), Separate/Formal Dining Room, Entrance Foyer, Separate/Formal Living Room, Bedroom on Main Level, Programmable Thermostat
- Flooring: Ceramic Tile, Hardwood, Varies
- Windows: Thermal Windows
- Basement: Partial
- Has fireplace: No
Interior area
- Total structure area: 1,541
- Total interior livable area: 1,541 sqft
Property
Parking
- Total spaces: 1
- Parking features: Attached, Electricity, Garage, Garage Door Opener
- Attached garage spaces: 1
Features
- Levels: Two
- Stories: 2
- Patio & porch: Balcony, Enclosed, Porch
- Exterior features: Blacktop Driveway, Balcony, Fully Fenced
- Fencing: Full
- Has view: Yes
- View description: Water
- Has water view: Yes
- Water view: Water
- Waterfront features: Beach Access, Deeded Access, Lake
- Body of water: Lake Ontario
Lot
- Size: 0.32 Acres
- Dimensions: 88 x 158
- Features: Pie Shaped Lot, Residential Lot
Details
- Parcel number: 2628000351500006005000
- Special conditions: Standard
Construction
Type & style
- Home type: SingleFamily
- Architectural style: Cape Cod,Two Story
- Property subtype: Single Family Residence
Materials
- Vinyl Siding, Copper Plumbing
- Foundation: Block
- Roof: Asphalt
Condition
- Resale
- Year built: 1942
Utilities & green energy
- Electric: Circuit Breakers
- Sewer: Connected
- Water: Connected, Public
- Utilities for property: Cable Available, High Speed Internet Available, Sewer Connected, Water Connected
Community & neighborhood
Location
- Region: Rochester
- Subdivision: Shoremont
Other
Other facts
- Listing terms: Cash,Conventional,FHA,VA Loan
Price history
| Date | Event | Price |
|---|---|---|
| 8/1/2023 | Sold | $265,000+15.3%$172/sqft |
Source: | ||
| 6/23/2023 | Pending sale | $229,900$149/sqft |
Source: | ||
| 6/16/2023 | Listed for sale | $229,900+228.4%$149/sqft |
Source: | ||
| 6/26/2012 | Sold | $70,000$45/sqft |
Source: | ||
Public tax history
| Year | Property taxes | Tax assessment |
|---|---|---|
| 2018 | $4,522 | $103,000 |
| 2017 | $4,522 | $103,000 |
| 2016 | -- | $103,000 |
Find assessor info on the county website
Neighborhood: 14612
Nearby schools
GreatSchools rating
- 4/10Lakeshore Elementary SchoolGrades: 3-5Distance: 1.4 mi
- 5/10Arcadia Middle SchoolGrades: 6-8Distance: 1.7 mi
- 6/10Arcadia High SchoolGrades: 9-12Distance: 1.7 mi
Schools provided by the listing agent
- District: Greece
Source: NYSAMLSs. This data may not be complete. We recommend contacting the local school district to confirm school assignments for this home.
