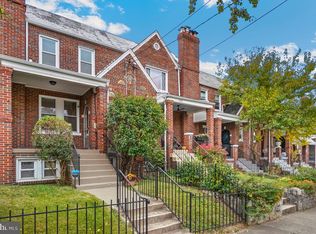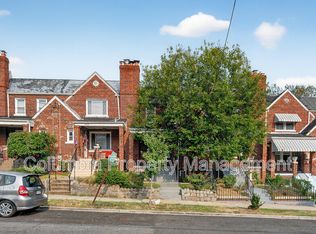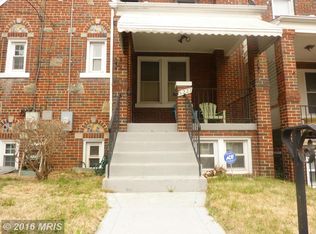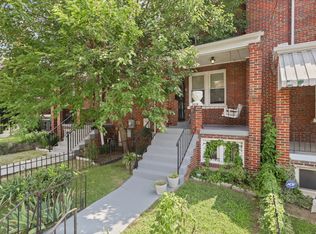Sold for $776,039 on 05/01/25
$776,039
5223 2nd St NW, Washington, DC 20011
4beds
2,116sqft
Townhouse
Built in 1937
1,748 Square Feet Lot
$772,800 Zestimate®
$367/sqft
$5,013 Estimated rent
Home value
$772,800
$734,000 - $811,000
$5,013/mo
Zestimate® history
Loading...
Owner options
Explore your selling options
What's special
***YOUR SECOND CHANCE BACK ON MARKET*** Welcome to this beautifully maintained and thoughtfully updated row home in the heart of Petworth! A rare gem, this home seamlessly blends timeless character with modern updates while preserving many of its original features. Bathed in natural light, it boasts gleaming custom hardwood floors, recessed lighting, and a cozy fireplace, creating a warm and inviting atmosphere. The gourmet kitchen is a chef’s dream, featuring sleek modern appliances, ample counter space, and stylish finishes. Upstairs, spacious bedrooms offer comfort and versatility, while the fully finished basement presents endless possibilities—perfect for an AirBnB, guest suite, or additional living space. Maximizing the unique floor plan, the current owners added a bespoke powder room on the main level and designed a flexible lower level to accommodate multiple living arrangements. Enjoy the convenience of a detached garage and a prime location just a 15-minute walk to the Metro, making commuting effortless. Ideally situated moments from Rock Creek Park, residents can enjoy scenic green spaces and outdoor recreation. Additionally, this home is steps away from top-rated District of Columbia Public Schools and adjacent to the highly regarded Washington Latin Charter School. Don’t miss the opportunity to own this exceptional home in one of DC’s most sought after neighborhoods.
Zillow last checked: 8 hours ago
Listing updated: May 06, 2025 at 07:10am
Listed by:
Desmond McKenna 202-276-2808,
Compass
Bought with:
Candy Friedlander, SP98378971
CENTURY 21 New Millennium
Source: Bright MLS,MLS#: DCDC2168246
Facts & features
Interior
Bedrooms & bathrooms
- Bedrooms: 4
- Bathrooms: 4
- Full bathrooms: 3
- 1/2 bathrooms: 1
- Main level bathrooms: 1
Basement
- Area: 829
Heating
- Hot Water, Natural Gas
Cooling
- Central Air, Electric
Appliances
- Included: Gas Water Heater
Features
- Basement: English
- Number of fireplaces: 2
Interior area
- Total structure area: 2,281
- Total interior livable area: 2,116 sqft
- Finished area above ground: 1,452
- Finished area below ground: 664
Property
Parking
- Total spaces: 1
- Parking features: Garage Faces Rear, Detached, Off Street
- Garage spaces: 1
Accessibility
- Accessibility features: Other
Features
- Levels: Three
- Stories: 3
- Pool features: None
Lot
- Size: 1,748 sqft
- Features: Urban Land-Sassafras-Chillum
Details
- Additional structures: Above Grade, Below Grade
- Parcel number: 3396//0011
- Zoning: RESIDENTIAL
- Special conditions: Standard
Construction
Type & style
- Home type: Townhouse
- Architectural style: Tudor
- Property subtype: Townhouse
Materials
- Brick
- Foundation: Slab
Condition
- New construction: No
- Year built: 1937
Utilities & green energy
- Sewer: Public Sewer
- Water: Public
Community & neighborhood
Location
- Region: Washington
- Subdivision: Petworth
Other
Other facts
- Listing agreement: Exclusive Right To Sell
- Ownership: Fee Simple
Price history
| Date | Event | Price |
|---|---|---|
| 5/1/2025 | Sold | $776,039+3.6%$367/sqft |
Source: | ||
| 3/26/2025 | Contingent | $749,000$354/sqft |
Source: | ||
| 3/20/2025 | Listed for sale | $749,000$354/sqft |
Source: | ||
| 3/11/2025 | Contingent | $749,000$354/sqft |
Source: | ||
| 3/4/2025 | Listed for sale | $749,000+49.8%$354/sqft |
Source: | ||
Public tax history
| Year | Property taxes | Tax assessment |
|---|---|---|
| 2025 | $6,008 +0.1% | $796,620 +0.5% |
| 2024 | $6,001 +1.3% | $793,030 +1.5% |
| 2023 | $5,925 +8.1% | $781,020 +8% |
Find assessor info on the county website
Neighborhood: Petworth
Nearby schools
GreatSchools rating
- 8/10Barnard Elementary SchoolGrades: PK-5Distance: 0.5 mi
- 5/10Ida B. Wells Middle SchoolGrades: 6-8Distance: 0.9 mi
- 4/10Roosevelt High School @ MacFarlandGrades: 9-12Distance: 1.1 mi
Schools provided by the listing agent
- District: District Of Columbia Public Schools
Source: Bright MLS. This data may not be complete. We recommend contacting the local school district to confirm school assignments for this home.

Get pre-qualified for a loan
At Zillow Home Loans, we can pre-qualify you in as little as 5 minutes with no impact to your credit score.An equal housing lender. NMLS #10287.
Sell for more on Zillow
Get a free Zillow Showcase℠ listing and you could sell for .
$772,800
2% more+ $15,456
With Zillow Showcase(estimated)
$788,256


