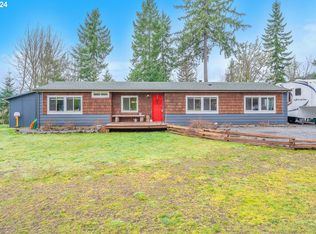Tucked back in the trees with large decks & beautiful nature views. This octagonal home has a great room feel w/vaulted ceilings & open spaces. Lower level family room & wine cellar (could be an office or bonus space) plus huge amounts of storage area. New roof & kitchen range. Detached garage with carport & lean to for all your extra things. Relax on the decks & enjoy your very own piece of country yet be minutes to Hwy 30 & shopping. Please no drive-bys. Shown by appointment only.
This property is off market, which means it's not currently listed for sale or rent on Zillow. This may be different from what's available on other websites or public sources.
