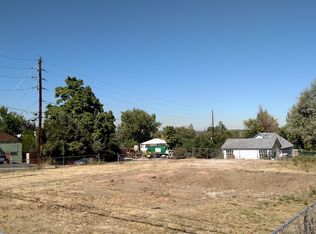Sold for $785,000 on 10/03/24
$785,000
5222 Tennyson Street, Denver, CO 80212
3beds
2,594sqft
Townhouse
Built in 2018
-- sqft lot
$-- Zestimate®
$303/sqft
$4,166 Estimated rent
Home value
Not available
Estimated sales range
Not available
$4,166/mo
Zestimate® history
Loading...
Owner options
Explore your selling options
What's special
STUNNING duplex on Tennyson! Prime walkability and located close to many restaurants and shopping while maintaining it's neighborhood charm. This home offers 2 stories plus a fully finished basement, ample space for any of your lifestyle needs. The main level has an open floor plan between the living room, kitchen and dining for a seamless flow in the heart of the home. Living room boasts a cozy gas fireplace and sliding doors to the back yard, equipped with security sensors for peace of mind. The Kitchen features gorgeous quartz countertops with decorative tile backsplash, white shaker style cabinetry, stainless-steel appliances with a gas range, and a center island with additional seating and storage. Upstairs, you'll find 3 Bedrooms all with walk-in closets, including the Primary, which has a private bath with dual sinks. Secondary bedrooms conveniently have a jack and jill bathroom to access from either room. In the finished basement, make the space your own: perfect for movie night and game days, or for an in-home office! Set up a grill or fire pit connected directly to the external gas valve in the fenced, private back yard and relax! Speaker wiring has been installed for a quick installation to further entertain guests in the outdoor space. Also convenient to downtown Denver attractions!
Zillow last checked: 8 hours ago
Listing updated: October 03, 2024 at 03:05pm
Listed by:
Trelora Realty Team 720-410-6100 coteam@trelora.com,
Trelora Realty, Inc.,
Faith Longtin 719-424-2639,
Trelora Realty, Inc.
Bought with:
Maureen Soffin, 100095080
West and Main Homes Inc
Emily Johnson, 100072334
West and Main Homes Inc
Source: REcolorado,MLS#: 2321691
Facts & features
Interior
Bedrooms & bathrooms
- Bedrooms: 3
- Bathrooms: 3
- Full bathrooms: 1
- 3/4 bathrooms: 1
- 1/2 bathrooms: 1
- Main level bathrooms: 1
Primary bedroom
- Description: Walk In Closet
- Level: Upper
Bedroom
- Description: Walk In Closet
- Level: Upper
Bedroom
- Description: Walk In Closet
- Level: Upper
Bathroom
- Description: Jack And Jill Between Guest Bedrooms
- Level: Upper
Bathroom
- Level: Upper
Bathroom
- Level: Main
Dining room
- Description: Open Concept For Living Room, Dining Room, And Kitchen
- Level: Main
Family room
- Level: Basement
Kitchen
- Description: Open Concept For Living Room, Dining Room, And Kitchen
- Level: Main
Living room
- Description: Open Concept For Living Room, Dining Room, And Kitchen
- Level: Main
Heating
- Forced Air
Cooling
- Central Air
Appliances
- Included: Dishwasher, Disposal, Gas Water Heater, Microwave, Oven, Refrigerator
- Laundry: Laundry Closet
Features
- Eat-in Kitchen, Entrance Foyer, Five Piece Bath, Jack & Jill Bathroom, Kitchen Island, Primary Suite, Quartz Counters, Walk-In Closet(s)
- Flooring: Carpet, Tile, Vinyl
- Windows: Double Pane Windows
- Basement: Finished
- Number of fireplaces: 1
- Fireplace features: Gas, Living Room
- Common walls with other units/homes: 1 Common Wall
Interior area
- Total structure area: 2,594
- Total interior livable area: 2,594 sqft
- Finished area above ground: 2,100
- Finished area below ground: 494
Property
Parking
- Total spaces: 2
- Parking features: Dry Walled, Floor Coating, Insulated Garage, Storage
- Attached garage spaces: 2
Features
- Levels: Two
- Stories: 2
- Patio & porch: Patio
- Exterior features: Gas Valve, Private Yard, Rain Gutters
- Fencing: Partial
Lot
- Features: Landscaped, Near Public Transit, Sprinklers In Front, Sprinklers In Rear
Details
- Parcel number: R0195560
- Special conditions: Standard
Construction
Type & style
- Home type: Townhouse
- Architectural style: Contemporary
- Property subtype: Townhouse
- Attached to another structure: Yes
Materials
- Frame, Vinyl Siding
- Roof: Composition
Condition
- Year built: 2018
Utilities & green energy
- Sewer: Public Sewer
- Water: Public
- Utilities for property: Cable Available, Electricity Connected, Natural Gas Connected, Phone Available
Green energy
- Energy efficient items: Windows
Community & neighborhood
Security
- Security features: Carbon Monoxide Detector(s), Security System, Smoke Detector(s)
Location
- Region: Denver
- Subdivision: 52 Tennyson Condo
HOA & financial
HOA
- Has HOA: Yes
- HOA fee: $1,108 annually
- Services included: Insurance
- Association name: Tennyson 4 HOA
- Association phone: 720-217-7770
Other
Other facts
- Listing terms: Cash,Conventional,FHA,VA Loan
- Ownership: Individual
- Road surface type: Paved
Price history
| Date | Event | Price |
|---|---|---|
| 10/3/2024 | Sold | $785,000$303/sqft |
Source: | ||
| 9/13/2024 | Listing removed | $3,750$1/sqft |
Source: Zillow Rentals | ||
| 8/16/2024 | Pending sale | $785,000$303/sqft |
Source: | ||
| 7/29/2024 | Price change | $785,000-1.8%$303/sqft |
Source: | ||
| 6/30/2024 | Listed for rent | $3,750$1/sqft |
Source: Zillow Rentals | ||
Public tax history
| Year | Property taxes | Tax assessment |
|---|---|---|
| 2025 | $5,486 +0.6% | $41,130 -19.7% |
| 2024 | $5,450 +12.5% | $51,210 |
| 2023 | $4,845 -2.5% | $51,210 +29.1% |
Find assessor info on the county website
Neighborhood: Berkley
Nearby schools
GreatSchools rating
- 4/10Tennyson Knolls Preparatory SchoolGrades: PK-8Distance: 1.4 mi
- 2/10Westminster High SchoolGrades: 9-12Distance: 2.3 mi
- 3/10Colorado Sports Leadership AcademyGrades: PK-8Distance: 3.1 mi
Schools provided by the listing agent
- Elementary: Tennyson Knolls
- Middle: Tennyson Knolls
- High: Westminster
- District: Westminster Public Schools
Source: REcolorado. This data may not be complete. We recommend contacting the local school district to confirm school assignments for this home.

Get pre-qualified for a loan
At Zillow Home Loans, we can pre-qualify you in as little as 5 minutes with no impact to your credit score.An equal housing lender. NMLS #10287.
