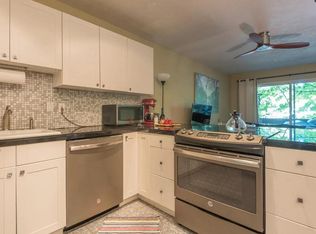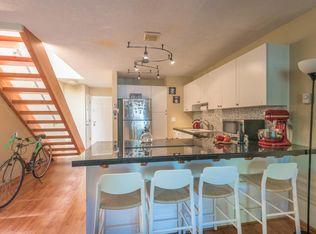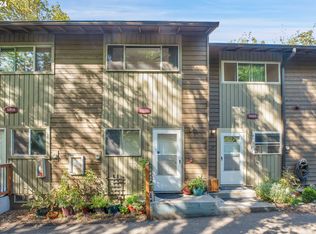Step into this charming 2-bedroom, 1.5-bathroom home that offers both style and comfort across two thoughtfully designed levels. The kitchen features a clean and cohesive look with all-white appliances, countertops, and cabinetry, accented by a tiled backsplash in rich shades of brown that adds warmth and depth. A glass stovetop and stainless steel sink complete the modern setup, making this space as functional as it is attractive. Flowing from the kitchen is the inviting living room, where hardwood floors, a fireplace (for decorative use only), and a large window create a bright, comfortable atmosphere perfect for relaxing or entertaining. Upstairs, you'll find two generously sized bedrooms, fully carpeted for added comfort. The primary bedroom boasts two large closets and an additional lounge areaideal for a reading nook, meditation space, or home office. The second bedroom is equally spacious, with easy access to the full bathroom conveniently located between the two rooms. This home combines warmth, convenience, and versatility, making it an excellent choice for those looking for a low-maintenance and welcoming living space. Open Application Period Begins: 6/30/25 Visit our website to apply and view other homes we have available! Do you need property management services? Maximize your income and cut your costs!
This property is off market, which means it's not currently listed for sale or rent on Zillow. This may be different from what's available on other websites or public sources.


