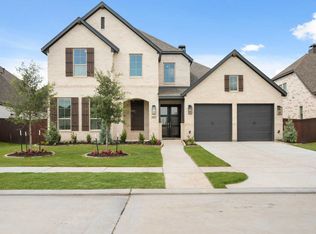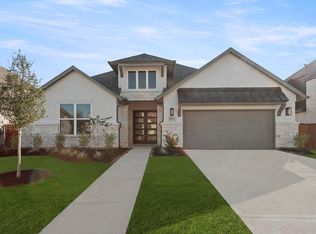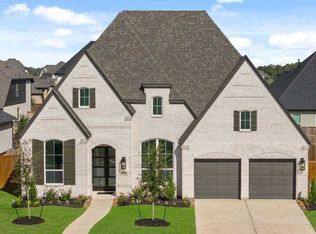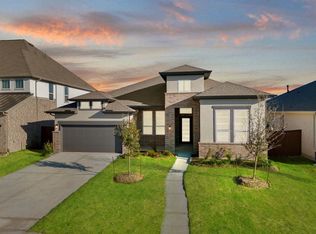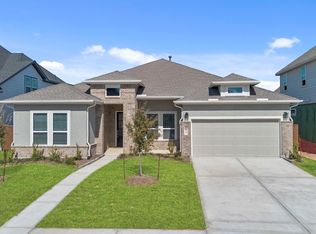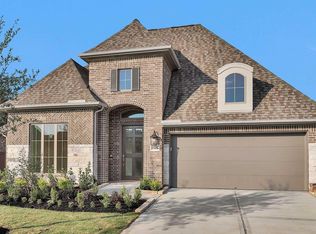5222 Fremont Dr, Rosharon, TX 77583
What's special
- 570 days |
- 64 |
- 6 |
Zillow last checked: January 14, 2026 at 02:04am
Listing updated: January 14, 2026 at 02:04am
Drees Custom Homes
Travel times
Schedule tour
Select your preferred tour type — either in-person or real-time video tour — then discuss available options with the builder representative you're connected with.
Facts & features
Interior
Bedrooms & bathrooms
- Bedrooms: 4
- Bathrooms: 4
- Full bathrooms: 3
- 1/2 bathrooms: 1
Interior area
- Total interior livable area: 2,783 sqft
Video & virtual tour
Property
Parking
- Total spaces: 3
- Parking features: Garage
- Garage spaces: 3
Features
- Levels: 1.0
- Stories: 1
Construction
Type & style
- Home type: SingleFamily
- Property subtype: Single Family Residence
Condition
- New Construction
- New construction: Yes
- Year built: 2026
Details
- Builder name: Drees Custom Homes
Community & HOA
Community
- Subdivision: Meridiana 65'
HOA
- Has HOA: Yes
Location
- Region: Rosharon
Financial & listing details
- Price per square foot: $180/sqft
- Date on market: 7/25/2024
About the community
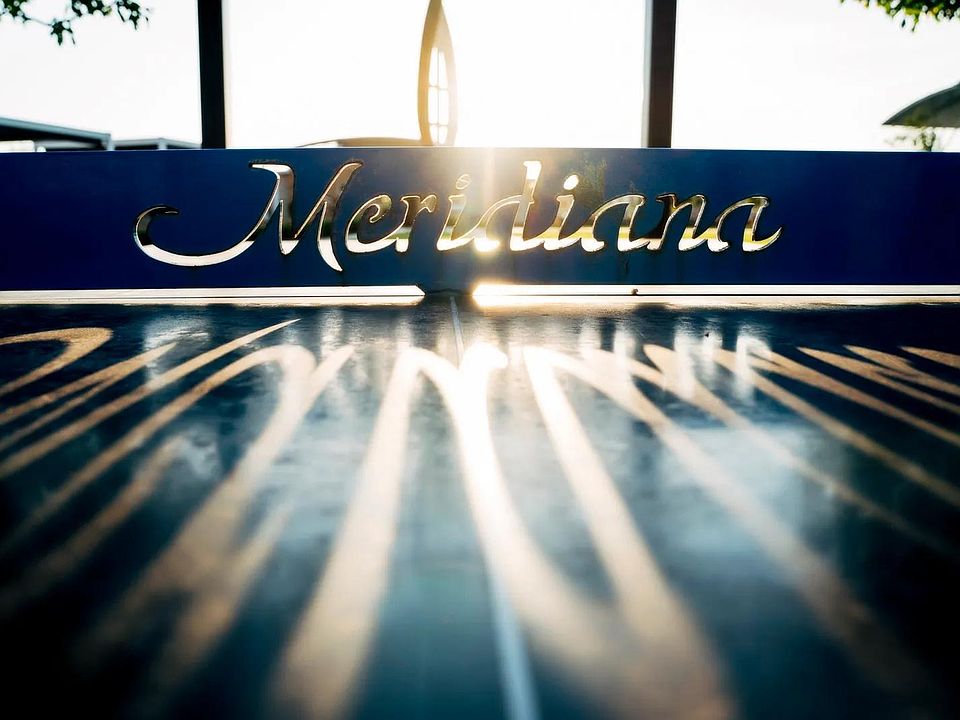
Source: Drees Homes
6 homes in this community
Available homes
| Listing | Price | Bed / bath | Status |
|---|---|---|---|
Current home: 5222 Fremont Dr | $499,990 | 4 bed / 4 bath | Available |
| 5222 Fremont Dr | $499,990 | 4 bed / 4 bath | Available |
| 5306 Elegance Ct | $699,990 | 4 bed / 4 bath | Available |
| 5306 Elegance Ct | $699,990 | 3 bed / 4 bath | Available |
| 8822 Blue Grotto Ln | $609,990 | 5 bed / 6 bath | Pending |
| 6607 Ruby Falls Ct | $629,655 | 4 bed / 4 bath | Pending |
Source: Drees Homes
Contact builder

By pressing Contact builder, you agree that Zillow Group and other real estate professionals may call/text you about your inquiry, which may involve use of automated means and prerecorded/artificial voices and applies even if you are registered on a national or state Do Not Call list. You don't need to consent as a condition of buying any property, goods, or services. Message/data rates may apply. You also agree to our Terms of Use.
Learn how to advertise your homesEstimated market value
Not available
Estimated sales range
Not available
$3,372/mo
Price history
| Date | Event | Price |
|---|---|---|
| 12/21/2025 | Price change | $499,990-7.4%$180/sqft |
Source: | ||
| 7/9/2025 | Price change | $539,990-3.6%$194/sqft |
Source: | ||
| 5/24/2025 | Price change | $559,990-3.4%$201/sqft |
Source: | ||
| 3/9/2025 | Price change | $579,990-2.7%$208/sqft |
Source: | ||
| 10/11/2024 | Price change | $595,990-2.3%$214/sqft |
Source: | ||
Public tax history
Monthly payment
Neighborhood: 77583
Nearby schools
GreatSchools rating
- 6/10Meridiana ElementaryGrades: PK-5Distance: 1.4 mi
- 6/10Jackie Doucet Caffey Junior High SchoolGrades: 6-8Distance: 0.5 mi
- 5/10Iowa Colony High SchoolGrades: 9-10Distance: 2.4 mi
Schools provided by the builder
- Elementary: Meridiana Elementary School
- Middle: Jackie Doucet Caffey Junior High
- High: Iowa Colony High School
- District: Alvin ISD
Source: Drees Homes. This data may not be complete. We recommend contacting the local school district to confirm school assignments for this home.
