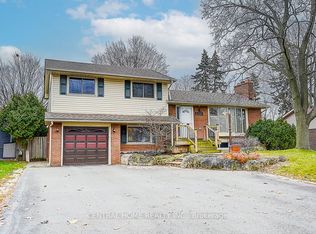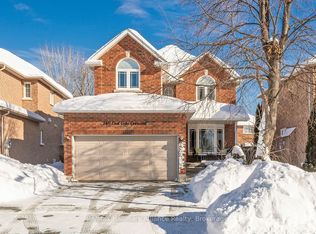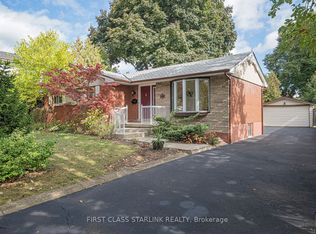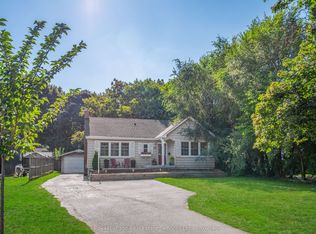5 Elite Picks! Here Are 5 Reasons To Make This Home Your Own: 1. Family-Sized Kitchen Boasting Ample Storage & Counter Space, Corian Countertops & Breakfast Bar. 2. Bright Living Room with Bay Window & Separate Dining Room with Large Window. 3. Upper Level Features 3 Bedrooms with Large Windows & 4pc Main Bath. 4. Finished Lower Level Featuring Rec Room with Gas Fireplace & Oversized Windows, Plus 3pc Bath & Large Laundry Room with W/O to Yard. 5. Beautiful Fenced Yard with Patio Area, Storage Shed, Mature Trees & Beautiful Perennial Gardens! All This & More! Functional Layout & Large Windows Allowing Loads of Natural Light Throughout the Home. Hardwood Flooring Thru Living Room & Bedrooms. Fabulous Location in Appleby Community within Walking Distance to Schools, Parks, Shopping & Amenities... and to the Lake & Burloak Waterfront Park!
For sale
C$1,125,000
5222 Bromley Rd, Burlington, ON L7L 3E9
3beds
2baths
Single Family Residence
Built in ----
7,169 Square Feet Lot
$-- Zestimate®
C$--/sqft
C$-- HOA
What's special
Family-sized kitchenCorian countertopsBreakfast barOversized windowsStorage shedMature treesBeautiful perennial gardens
- 24 days |
- 30 |
- 0 |
Zillow last checked: 8 hours ago
Listing updated: January 08, 2026 at 08:12am
Listed by:
REAL ONE REALTY INC.
Source: TRREB,MLS®#: W12676366 Originating MLS®#: Toronto Regional Real Estate Board
Originating MLS®#: Toronto Regional Real Estate Board
Facts & features
Interior
Bedrooms & bathrooms
- Bedrooms: 3
- Bathrooms: 2
Primary bedroom
- Features: Hardwood Floor
- Level: Upper
- Dimensions: 12ft. 7in. X 10ft. 5in.
Bedroom
- Features: Hardwood Floor
- Level: Second
- Dimensions: 12ft. 5in. X 8ft. 8in.
Bedroom
- Features: Hardwood Floor
- Level: Second
- Dimensions: 8ft. 9in. X 8ft. 8in.
Dining room
- Features: Crown Moulding
- Level: Main
- Dimensions: 9ft. 5in. X 8ft. 8in.
Kitchen
- Level: Main
- Dimensions: 15ft. 2in. X 8ft. 9in.
Living room
- Features: Bay Window, Crown Moulding, Hardwood Floor
- Level: Main
- Dimensions: 16ft. 9in. X 11ft. 3in.
Recreation
- Features: Broadloom, Fireplace
- Level: Basement
- Dimensions: 18ft. 9in. X 10ft. 9in.
Heating
- Forced Air, Gas
Cooling
- Central Air
Features
- None
- Basement: Finished,Full
- Has fireplace: Yes
Interior area
- Living area range: 700-1100 null
Property
Parking
- Total spaces: 3
- Parking features: Private
Features
- Pool features: None
Lot
- Size: 7,169 Square Feet
Construction
Type & style
- Home type: SingleFamily
- Property subtype: Single Family Residence
- Attached to another structure: Yes
Materials
- Wood, Brick
- Foundation: Unknown
- Roof: Shingle
Utilities & green energy
- Sewer: Sewer
Community & HOA
Location
- Region: Burlington
Financial & listing details
- Annual tax amount: C$4,848
- Date on market: 1/8/2026
REAL ONE REALTY INC.
By pressing Contact Agent, you agree that the real estate professional identified above may call/text you about your search, which may involve use of automated means and pre-recorded/artificial voices. You don't need to consent as a condition of buying any property, goods, or services. Message/data rates may apply. You also agree to our Terms of Use. Zillow does not endorse any real estate professionals. We may share information about your recent and future site activity with your agent to help them understand what you're looking for in a home.
Price history
Price history
Price history is unavailable.
Public tax history
Public tax history
Tax history is unavailable.Climate risks
Neighborhood: Elizabeth Gardens
Nearby schools
GreatSchools rating
No schools nearby
We couldn't find any schools near this home.
- Loading



