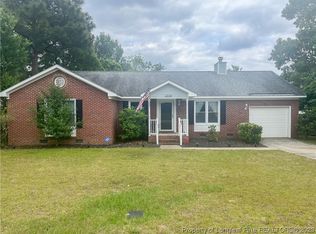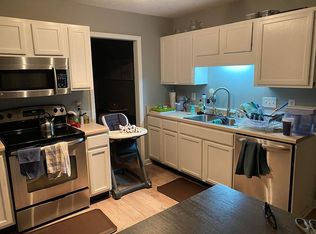Sold for $279,900
$279,900
5222 Archer Rd, Hope Mills, NC 28348
3beds
1,785sqft
Single Family Residence
Built in 1995
-- sqft lot
$287,600 Zestimate®
$157/sqft
$2,004 Estimated rent
Home value
$287,600
$259,000 - $319,000
$2,004/mo
Zestimate® history
Loading...
Owner options
Explore your selling options
What's special
Well maintained two story home in well sought after neighborhood. Home offers 3 bedrooms, 2.5 bathrooms PLUS a large bonus room that is perfect for bedroom, office, flex space, etc. First floor features large family room with fireplace, formal dining room, eat-in kitchen and half bath. Second floor offers 3 nice size bedrooms plus large bonus. Primary bedroom has walk in closet, garden tub and separate shower. Fenced backyard is ready to entertain all of your friends and family with large deck and INGROUND POOL - just in time to kick off your summer. Home is centrally located to schools, shopping, dining, and so much more. Easy commute to military base, I95 and I295.
Zillow last checked: 8 hours ago
Listing updated: May 22, 2025 at 11:31am
Listed by:
AMY REYNOLDS,
ACE REAL ESTATE
Bought with:
TARA LONG, 298431
COLDWELL BANKER ADVANTAGE - FAYETTEVILLE
Source: LPRMLS,MLS#: 741338 Originating MLS: Longleaf Pine Realtors
Originating MLS: Longleaf Pine Realtors
Facts & features
Interior
Bedrooms & bathrooms
- Bedrooms: 3
- Bathrooms: 3
- Full bathrooms: 2
- 1/2 bathrooms: 1
Heating
- Forced Air, Gas, Heat Pump, Zoned
Appliances
- Included: Dishwasher, Range, Refrigerator
- Laundry: Washer Hookup, Dryer Hookup, Main Level
Features
- Dining Area, Separate/Formal Dining Room, Eat-in Kitchen, Garden Tub/Roman Tub, Storage, Soaking Tub, Separate Shower, Walk-In Closet(s), Window Treatments
- Flooring: Ceramic Tile, Laminate, Carpet
- Windows: Blinds
- Basement: Crawl Space
- Number of fireplaces: 1
- Fireplace features: Factory Built
Interior area
- Total interior livable area: 1,785 sqft
Property
Parking
- Total spaces: 2
- Parking features: Attached, Garage
- Attached garage spaces: 2
Features
- Levels: Two
- Stories: 2
- Patio & porch: Deck
- Exterior features: Deck, Fence
- Pool features: Indoor, In Ground, Pool
- Fencing: Yard Fenced
Lot
- Features: < 1/4 Acre
Details
- Parcel number: 0414321625.000
- Zoning description: PND - Planned Neighborhood
- Special conditions: Standard
Construction
Type & style
- Home type: SingleFamily
- Architectural style: Two Story
- Property subtype: Single Family Residence
Materials
- Vinyl Siding
Condition
- Good Condition
- New construction: No
- Year built: 1995
Utilities & green energy
- Sewer: Public Sewer
- Water: Public
Community & neighborhood
Security
- Security features: Smoke Detector(s)
Location
- Region: Hope Mills
- Subdivision: Brightmoor
Other
Other facts
- Listing terms: New Loan
- Ownership: More than a year
- Road surface type: Paved
Price history
| Date | Event | Price |
|---|---|---|
| 5/22/2025 | Sold | $279,900$157/sqft |
Source: | ||
| 4/16/2025 | Pending sale | $279,900$157/sqft |
Source: | ||
| 4/10/2025 | Listed for sale | $279,900+28.4%$157/sqft |
Source: | ||
| 6/3/2022 | Sold | $218,000+45.3%$122/sqft |
Source: Public Record Report a problem | ||
| 4/21/2019 | Listing removed | $1,250$1/sqft |
Source: The Williams Group Report a problem | ||
Public tax history
| Year | Property taxes | Tax assessment |
|---|---|---|
| 2025 | $3,404 +33.7% | $280,900 +86.4% |
| 2024 | $2,545 +5.3% | $150,700 |
| 2023 | $2,416 +8.2% | $150,700 +7.2% |
Find assessor info on the county website
Neighborhood: 28348
Nearby schools
GreatSchools rating
- 5/10Rockfish ElementaryGrades: PK-5Distance: 0.4 mi
- 7/10Hope Mills MiddleGrades: 6-8Distance: 0.9 mi
- 3/10South View HighGrades: 9-12Distance: 1.8 mi
Schools provided by the listing agent
- Middle: Hope Mills Middle School
- High: South View Senior High
Source: LPRMLS. This data may not be complete. We recommend contacting the local school district to confirm school assignments for this home.

Get pre-qualified for a loan
At Zillow Home Loans, we can pre-qualify you in as little as 5 minutes with no impact to your credit score.An equal housing lender. NMLS #10287.

