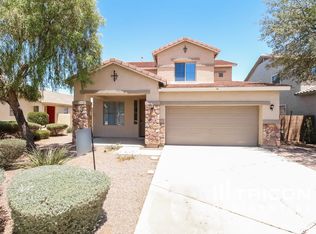LOCATION! The Blackstone floor plan has, 5 bedrooms, 3 bathrooms, 1 story and a 2 car garage. The kitchen overlooks the great room. Kitchen has all stainless steel appliances, granite counter tops and upgraded cabinets. The first bedroom has a full bathroom with a double sink vanity and a walk in closet. Other amazing features of this home include Smart Home technology, rain gutters, Taexx Built-In Pest Control, an electric stainless steel range, 20x20 tile in all areas except bedrooms, two-tone paint standard, polished chrome bath accessories, desert front yard landscaping, washer and dryer and refrigerator included. Easy access to shopping on Baseline and 202, mountain views from Master bedroom, Prime location backing to the PARK no neighbors. Enjoy this lovely home. Section 8
House for rent
$3,099/mo
5221 W San Gabriel Ave, Laveen, AZ 85339
5beds
2,238sqft
Price may not include required fees and charges.
Singlefamily
Available now
-- Pets
Central air, ceiling fan
Dryer included laundry
4 Parking spaces parking
Electric
What's special
Polished chrome bath accessoriesWalk in closetGranite counter topsElectric stainless steel rangeUpgraded cabinetsStainless steel appliancesTwo-tone paint standard
- 93 days
- on Zillow |
- -- |
- -- |
Travel times
Get serious about saving for a home
Consider a first-time homebuyer savings account designed to grow your down payment with up to a 6% match & 4.15% APY.
Facts & features
Interior
Bedrooms & bathrooms
- Bedrooms: 5
- Bathrooms: 3
- Full bathrooms: 3
Heating
- Electric
Cooling
- Central Air, Ceiling Fan
Appliances
- Included: Dryer, Washer
- Laundry: Dryer Included, Engy Star (See Rmks), In Unit, Inside, Washer Included
Features
- 9+ Flat Ceilings, Ceiling Fan(s), Double Vanity, Eat-in Kitchen, Granite Counters, High Speed Internet, Kitchen Island, Pantry, Smart Home, Walk In Closet
- Flooring: Carpet, Tile
Interior area
- Total interior livable area: 2,238 sqft
Property
Parking
- Total spaces: 4
- Parking features: Covered
- Details: Contact manager
Features
- Stories: 1
- Exterior features: Contact manager
Details
- Parcel number: 30006435
Construction
Type & style
- Home type: SingleFamily
- Architectural style: Contemporary
- Property subtype: SingleFamily
Materials
- Roof: Tile
Condition
- Year built: 2021
Community & HOA
Location
- Region: Laveen
Financial & listing details
- Lease term: Contact For Details
Price history
| Date | Event | Price |
|---|---|---|
| 6/27/2025 | Price change | $3,099-1.6%$1/sqft |
Source: ARMLS #6847174 | ||
| 4/6/2025 | Listed for rent | $3,150$1/sqft |
Source: ARMLS #6847174 | ||
| 4/5/2021 | Sold | $331,765$148/sqft |
Source: Public Record | ||
![[object Object]](https://photos.zillowstatic.com/fp/1bcd59139fdef56d113c9081b5a0db13-p_i.jpg)
