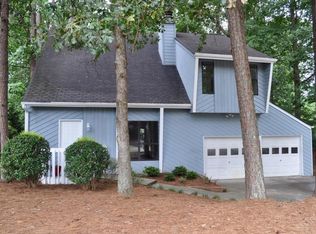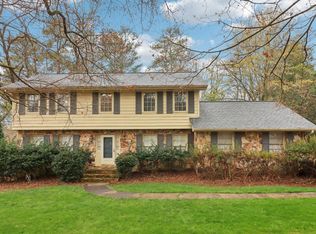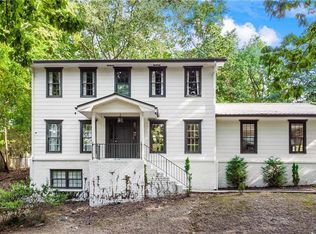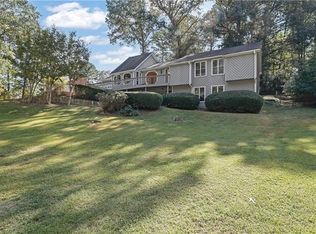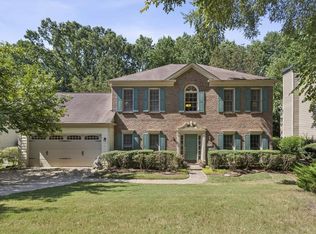Welcome home! This stunning 4-bedroom residence is nestled on a beautifully wooded lot, surrounded by lush landscaping that offers both privacy and tranquility. As you step inside, you'll immediately be greeted by an open concept layout that allows for seamless flow and abundant natural light. The heart of the home features vaulted ceilings and skylights in both the kitchen and bath, enhancing the airy feel of the space. The kitchen boasts modern finishes, perfect for both cooking and entertaining. Relax in the spacious living area or enjoy family meals in the dining nook, all while soaking in the views of your serene backyard through generous windows. Retreat to the luxurious master suite, complete with its own private bath and ample closet space, and a private deck, while an additional 2 bedrooms provide comfort and versatility for family, guests, or a home office. The fully finished basement offers endless possibilities with its cozy sitting area, full bath, new luxury vinyl flooring and an additional bedroom—ideal for hosting visitors or creating a space for a roommate or in-law suite. The basement offers a second laundry room for extra convenience. Outdoor enthusiasts will love the fenced backyard, perfect for pets and play, and the beautiful balcony that overlooks the vibrant landscape, making it the perfect spot to unwind with a book or share a meal under the stars. The large workshop provides space for hobbies, DIY projects, or extra storage. With ample storage in the spacious 2-car garage, this home offers the perfect blend of comfort, style, and functionality. Located in a picturesque community, you'll enjoy friendly neighbors, just minutes from The Forum, Award-winning schools, YMCA and Simpsonwood Park.
Active
Price cut: $9K (12/8)
$620,000
5221 W Jones Bridge Rd, Norcross, GA 30092
4beds
2,646sqft
Est.:
Single Family Residence, Residential
Built in 1982
0.41 Acres Lot
$619,400 Zestimate®
$234/sqft
$-- HOA
What's special
Modern finishesFenced backyardPrivate deckLush landscapingBeautiful balconyOpen concept layoutCozy sitting area
- 100 days |
- 679 |
- 38 |
Zillow last checked: 8 hours ago
Listing updated: December 08, 2025 at 06:28am
Listing Provided by:
Dionne Walker,
Berkshire Hathaway HomeServices Georgia Properties
Source: FMLS GA,MLS#: 7648968
Tour with a local agent
Facts & features
Interior
Bedrooms & bathrooms
- Bedrooms: 4
- Bathrooms: 3
- Full bathrooms: 3
- Main level bathrooms: 2
- Main level bedrooms: 3
Rooms
- Room types: Attic, Basement, Bonus Room, Laundry, Workshop
Primary bedroom
- Features: Master on Main, Oversized Master
- Level: Master on Main, Oversized Master
Bedroom
- Features: Master on Main, Oversized Master
Primary bathroom
- Features: Double Vanity, Separate Tub/Shower, Skylights, Vaulted Ceiling(s)
Dining room
- Features: Open Concept
Kitchen
- Features: Breakfast Bar, Cabinets Stain, Eat-in Kitchen, Pantry, Solid Surface Counters, View to Family Room
Heating
- Central
Cooling
- Central Air
Appliances
- Included: Dishwasher, Disposal, Double Oven, Gas Cooktop, Gas Oven, Gas Range, Gas Water Heater, Microwave, Refrigerator, Self Cleaning Oven
- Laundry: In Basement, In Hall, Main Level
Features
- Beamed Ceilings, Bookcases, Entrance Foyer, Recessed Lighting, Vaulted Ceiling(s), Walk-In Closet(s)
- Flooring: Ceramic Tile, Hardwood, Laminate, Luxury Vinyl
- Windows: Double Pane Windows, Skylight(s), Window Treatments
- Basement: Daylight,Exterior Entry,Finished,Finished Bath,Full,Walk-Out Access
- Number of fireplaces: 1
- Fireplace features: Family Room, Gas Starter
- Common walls with other units/homes: No Common Walls
Interior area
- Total structure area: 2,646
- Total interior livable area: 2,646 sqft
- Finished area above ground: 1,889
- Finished area below ground: 757
Video & virtual tour
Property
Parking
- Total spaces: 4
- Parking features: Garage
- Garage spaces: 2
Accessibility
- Accessibility features: None
Features
- Levels: Two
- Stories: 2
- Patio & porch: Deck, Front Porch, Rear Porch
- Exterior features: Balcony, Rain Gutters, Rear Stairs, Storage
- Pool features: None
- Spa features: None
- Fencing: Back Yard,Fenced
- Has view: Yes
- View description: City, Trees/Woods
- Waterfront features: None
- Body of water: None
Lot
- Size: 0.41 Acres
- Features: Back Yard, Front Yard, Landscaped, Private, Wooded
Details
- Additional structures: Shed(s), Workshop
- Parcel number: R6331 224
- Other equipment: None
- Horse amenities: None
Construction
Type & style
- Home type: SingleFamily
- Architectural style: Mid-Century Modern
- Property subtype: Single Family Residence, Residential
Materials
- Wood Siding
- Foundation: Brick/Mortar
- Roof: Shingle
Condition
- Resale
- New construction: No
- Year built: 1982
Utilities & green energy
- Electric: 220 Volts
- Sewer: Septic Tank
- Water: Other
- Utilities for property: Cable Available, Electricity Available, Natural Gas Available, Phone Available, Water Available
Green energy
- Energy efficient items: None
- Energy generation: None
Community & HOA
Community
- Features: Dog Park, Fitness Center, Near Schools, Near Shopping, Near Trails/Greenway, Park, Pool, Swim Team
- Security: Fire Alarm, Smoke Detector(s)
- Subdivision: None
HOA
- Has HOA: No
Location
- Region: Norcross
Financial & listing details
- Price per square foot: $234/sqft
- Tax assessed value: $552,700
- Annual tax amount: $8,017
- Date on market: 9/15/2025
- Cumulative days on market: 42 days
- Electric utility on property: Yes
- Road surface type: Asphalt, Concrete
Estimated market value
$619,400
$588,000 - $650,000
$2,944/mo
Price history
Price history
| Date | Event | Price |
|---|---|---|
| 12/8/2025 | Price change | $620,000-1.4%$234/sqft |
Source: | ||
| 11/18/2025 | Listed for sale | $629,000$238/sqft |
Source: | ||
| 10/29/2025 | Pending sale | $629,000$238/sqft |
Source: | ||
| 10/28/2025 | Listed for sale | $629,000$238/sqft |
Source: | ||
| 9/27/2025 | Pending sale | $629,000$238/sqft |
Source: | ||
Public tax history
Public tax history
| Year | Property taxes | Tax assessment |
|---|---|---|
| 2024 | $8,017 +5.3% | $221,080 +5.7% |
| 2023 | $7,613 +12.4% | $209,080 +12.9% |
| 2022 | $6,773 +11.1% | $185,240 +13.8% |
Find assessor info on the county website
BuyAbility℠ payment
Est. payment
$3,675/mo
Principal & interest
$2977
Property taxes
$481
Home insurance
$217
Climate risks
Neighborhood: 30092
Nearby schools
GreatSchools rating
- 8/10Simpson Elementary SchoolGrades: PK-5Distance: 0.5 mi
- 6/10Pinckneyville Middle SchoolGrades: 6-8Distance: 0.5 mi
- 5/10Norcross High SchoolGrades: 9-12Distance: 2.1 mi
Schools provided by the listing agent
- Elementary: Simpson
- Middle: Pinckneyville
- High: Norcross
Source: FMLS GA. This data may not be complete. We recommend contacting the local school district to confirm school assignments for this home.
- Loading
- Loading
