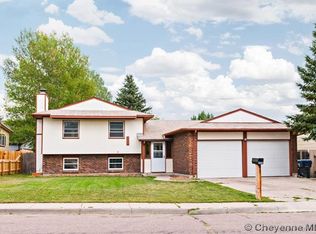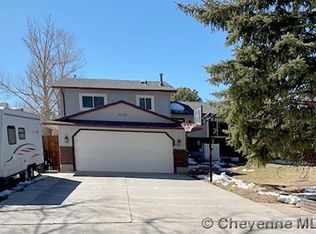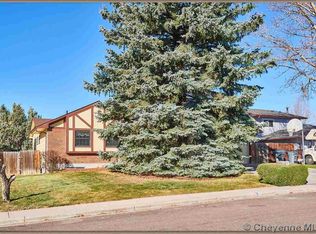This delightful home has 5 bedrooms and 3 bathrooms with living space galore. The roof and windows are all recently replaced. It has a main floor master suite which opens to the sunny enclosed porch. Nicely nestled into a pleasant neighborhood with shopping and schools conveniently nearby.
This property is off market, which means it's not currently listed for sale or rent on Zillow. This may be different from what's available on other websites or public sources.



